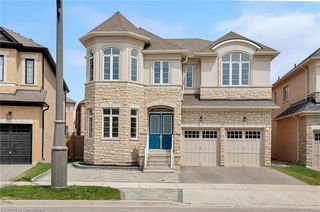Tucked away on a quiet street and backing onto a peaceful forest, this beautiful home - built by the highly regarded Markay Homes - offers over 5,200 square feet of thoughtfully designed living space. From the moment you walk in, youll notice the soaring ceilings, spacious rooms, and a layout that just flows. Theres a private office near the front for working from home, and a formal dining room thats ready for dinner parties and holiday gatherings. The heart of the home is the chef-inspired kitchen, complete with high-end appliances, a large island, and a bright, open living room that looks out onto the backyard. Youll also find a stylish powder room and a walkout to the professionally landscaped outdoor space. Upstairs, the primary suite is a true retreat, with huge windows offering forest views, a custom walk-in closet, and a spa-like ensuite with double sinks, a soaker tub, and a glass shower. One of the other bedrooms has its own ensuite, and the remaining two share a beautifully finished three-piece bath - perfect for kids or guests. The finished basement adds even more space to enjoy, with built-in speakers, a full bathroom, and tons of storage. Whether you want a home theatre, gym, games room, or even an extra bedroom, the possibilities are endless. The backyard is a private oasis with low-maintenance landscaping, patterned concrete, a custom gazebo, built-in stone BBQ island, and a premium Beachcomber hot tub - all surrounded by forest on two sides. It's peaceful, private, and perfect for relaxing or entertaining. Just a short walk from everything you need -Sixteen Mile Sports Complex, the community centre, library, tennis and pickleball courts, Fortinos Plaza, and top-rated schools, Oakville Trafalgar Hospital. Families will love the nearby splash pad, playgrounds, leash-free dog park, and scenic walking trails. This isn't just a house - it's a lifestyle.







