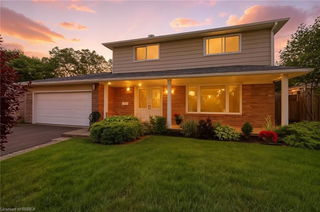This spacious detached family home on pie shaped lot, located on a quiet, private street, offers a rare opportunity for multi-generational families to create their dream space. With a versatile 4-level side split design, this home has been thoughtfully laid out to provide ample room for all. The inviting exterior boasts gorgeous perennial gardens, oversized detached garage, and large 6+ car driveway. The ultra-private backyard is a nature lover's oasis expanding to 75' wide at the back with a partially covered wood deck, offering a peaceful atmosphere overlooking the abundance of perennial gardens —ideal for outdoor entertaining or relaxing. Inside, natural light floods the home. The main kitchen is perfect for family meals with a peninsula, granite countertops, and a breakfast nook with a walkout to the back deck. The living room, complete with hardwood, large bay window, and detailed moulding, offers a comfortable space to unwind. Upstairs, the primary suite is a tranquil retreat with a walk-in closet, gas fireplace, and a cozy seating area. 2 additional bedrooms and an upgraded 4pc main bathroom with a free-standing tub and oversized glass walk-in shower complete the upper level. The first lower level offers a separate entrance and is ideally suited for an in-law suite, with a fully finished rec room featuring a gas fireplace, a spacious eat-in kitchen and 3pc bath. The second lower level adds a bedroom, 2pc powder room, and separate laundry facilities, providing maximum convenience for extended family living. Nestled in an area known for custom-built homes, this property is much larger than it appears. With customizations, it has the potential to become a true dream home, offering endless possibilities. A rare find in this family-friendly neighborhood close to schools, parks, transit, and the lake—this home is ready for its next chapter.






