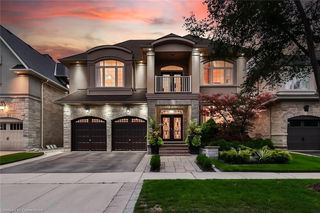| Level | Name | Size | Features |
|---|---|---|---|
Main | Kitchen | 3.73 x 4.01 ft | |
Main | Family Room | 3.86 x 5.28 ft | |
Main | Breakfast Room | 3.45 x 4.01 ft |
470 Threshing Mill Boulevard




About 470 Threshing Mill Boulevard
470 Threshing Mill Boulevard is an Oakville detached house for rent. It has been listed at $5300/mo since July 2025. This detached house has 5 beds, 4 bathrooms and is 3623 sqft. Situated in Oakville's Rural Oakville neighbourhood, Uptown Centre, Iroquois Ridge North, Iroquois Ridge South and River Oaks are nearby neighbourhoods.
For those that love cooking, Longo's is an 8-minute walk.
If you are looking for transit, don't fear, there is a Bus Stop (Dundas St East / 8th Line) a 5-minute walk.
© 2025 Information Technology Systems Ontario, Inc.
The information provided herein must only be used by consumers that have a bona fide interest in the purchase, sale, or lease of real estate and may not be used for any commercial purpose or any other purpose. Information deemed reliable but not guaranteed.
- homes for rent in Rural Oakville
- homes for rent in Old Oakville
- homes for rent in West Oak Trails
- homes for rent in Bronte West
- homes for rent in Eastlake
- homes for rent in Glen Abbey
- homes for rent in Bronte East
- homes for rent in Uptown Centre
- homes for rent in Iroquois Ridge North
- homes for rent in College Park
- There are no active MLS listings right now. Please check back soon!


