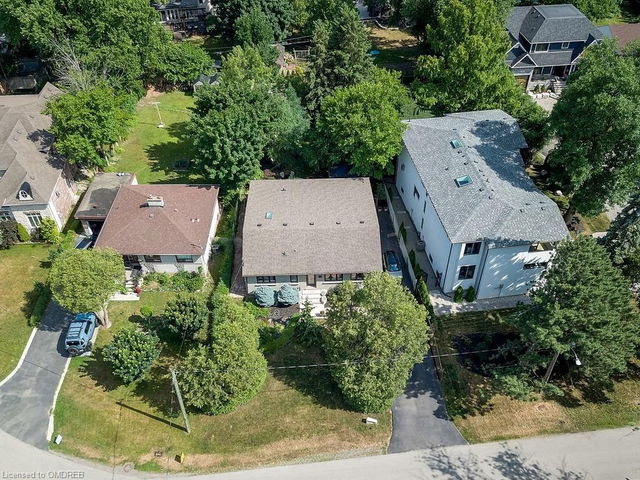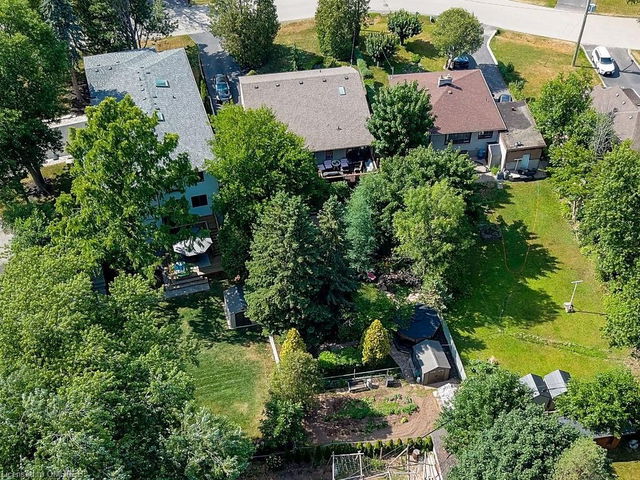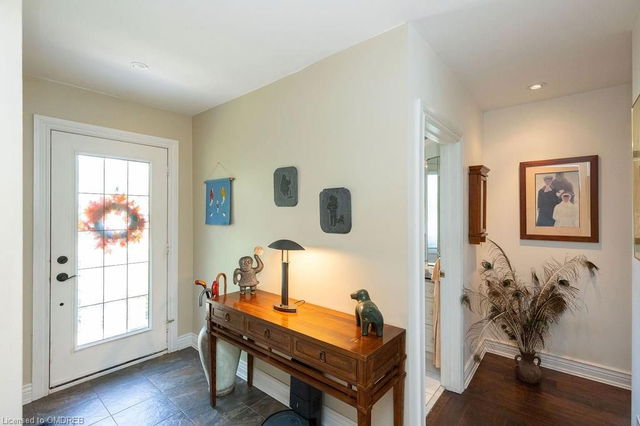452 Jeanette Drive




About 452 Jeanette Drive
452 Jeanette Drive is an Oakville detached house which was for sale, near Patricia Drive. It was listed at $2299000 in January 2023 but is no longer available and has been taken off the market (Unavailable).. This 10454 Squa detached house has 3+1 beds and 3 bathrooms. Situated in Oakville's Bronte East neighbourhood, Old Oakville, Glen Abbey, College Park and Bronte West are nearby neighbourhoods.
There are quite a few restaurants to choose from around 452 Jeanette Dr, Oakville. Some good places to grab a bite are Adonis Mediterranean Cuisine and Revel Foods. Venture a little further for a meal at Mo's Family Restaurant, Big Bone BBQ & Wicked Wings or Kori's Roti Stop. If you love coffee, you're not too far from Starbucks located at 146 Lakeshore Road W. Groceries can be found at M&M Food Market which is a 9-minute walk and you'll find Edward's Pharmacy only a 11 minute walk as well. Entertainment options near 452 Jeanette Dr, Oakville include Chuck's Roadhouse Bar and Grill. Schools are readily available as well with West Wind Montessori School and Halton District School Board a 3-minute walk.
Getting around the area will require a vehicle, as the nearest transit stop is a "MiWay" BusStop ("Winston Churchill Blvd North Of Lakeshore Rd") and is a 9-minute drive
© 2026 Information Technology Systems Ontario, Inc.
The information provided herein must only be used by consumers that have a bona fide interest in the purchase, sale, or lease of real estate and may not be used for any commercial purpose or any other purpose. Information deemed reliable but not guaranteed.
- 4 bedroom houses for sale in Bronte East
- 2 bedroom houses for sale in Bronte East
- 3 bed houses for sale in Bronte East
- Townhouses for sale in Bronte East
- Semi detached houses for sale in Bronte East
- Detached houses for sale in Bronte East
- Houses for sale in Bronte East
- Cheap houses for sale in Bronte East
- 3 bedroom semi detached houses in Bronte East
- 4 bedroom semi detached houses in Bronte East
- homes for sale in Rural Oakville
- homes for sale in Old Oakville
- homes for sale in Bronte West
- homes for sale in West Oak Trails
- homes for sale in Eastlake
- homes for sale in Bronte East
- homes for sale in River Oaks
- homes for sale in Glen Abbey
- homes for sale in Uptown Centre
- homes for sale in Iroquois Ridge North
- There are no active MLS listings right now. Please check back soon!

