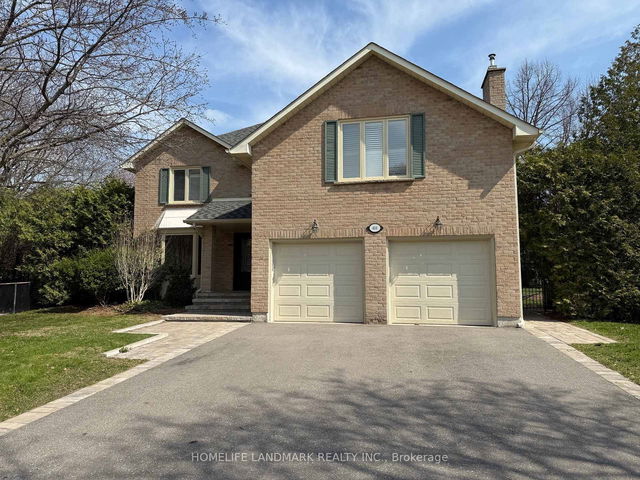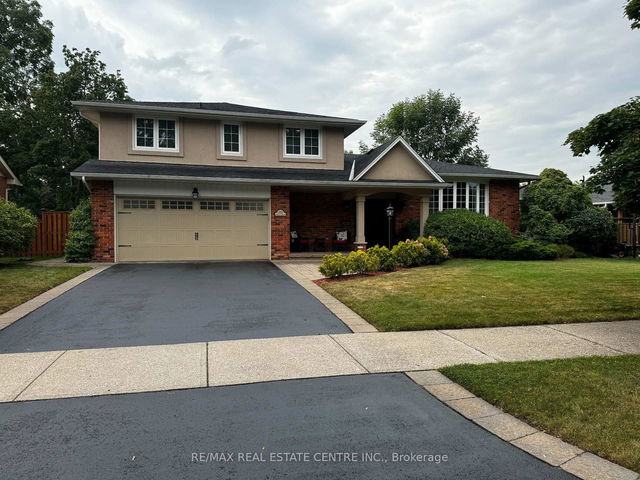| Level | Name | Size | Features |
|---|---|---|---|
Basement | Workshop | 17.8 x 13.4 ft | |
Main | Family Room | 15.9 x 11.7 ft | |
Main | Kitchen | 12.0 x 8.8 ft |

About 451 Barclay Crescent
451 Barclay Crescent is an Oakville detached house for sale. It has been listed at $2090000 since April 2025. This detached house has 3+1 beds, 4 bathrooms and is 2500-3000 sqft. Situated in Oakville's Eastlake neighbourhood, Industrial, Clearview, Southdown and Iroquois Ridge South are nearby neighbourhoods.
There are a lot of great restaurants around 451 Barclay Cres, Oakville. If you can't start your day without caffeine fear not, your nearby choices include Tim Hortons. For grabbing your groceries, Sobeys is a 12-minute walk.
For those residents of 451 Barclay Cres, Oakville without a car, you can get around quite easily. The closest transit stop is a Bus Stop (Ford Dr / Aspen Forest Dr (Second Stop)) and is not far connecting you to Oakville's public transit service. It also has route Linbrook nearby.
- 4 bedroom houses for sale in Eastlake
- 2 bedroom houses for sale in Eastlake
- 3 bed houses for sale in Eastlake
- Townhouses for sale in Eastlake
- Semi detached houses for sale in Eastlake
- Detached houses for sale in Eastlake
- Houses for sale in Eastlake
- Cheap houses for sale in Eastlake
- 3 bedroom semi detached houses in Eastlake
- 4 bedroom semi detached houses in Eastlake
- homes for sale in Rural Oakville
- homes for sale in West Oak Trails
- homes for sale in Bronte West
- homes for sale in Old Oakville
- homes for sale in Eastlake
- homes for sale in Glen Abbey
- homes for sale in Bronte East
- homes for sale in Uptown Centre
- homes for sale in River Oaks
- homes for sale in Iroquois Ridge North






