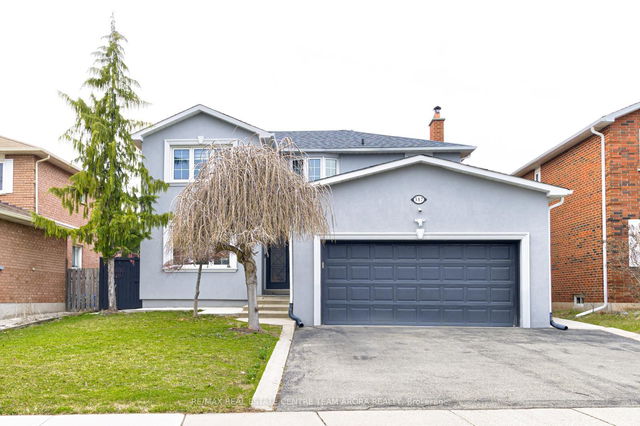416 Freeman Crescent




About 416 Freeman Crescent
416 Freeman Crescent is an Oakville detached house which was for sale. It was listed at $1688800 in February 2025 but is no longer available and has been taken off the market (Sold) on 21st of April 2025.. This detached house has 4 beds, 3 bathrooms and is 2000-2500 sqft. 416 Freeman Crescent, Oakville is situated in College Park, with nearby neighbourhoods in Iroquois Ridge South, Uptown Centre, Iroquois Ridge North and River Oaks.
416 Freeman Crescent, Oakville is a 4-minute walk from Tim Hortons for that morning caffeine fix and if you're not in the mood to cook, Habanero Taqueria, Gino's Pizza and Burger King are near this detached house. For groceries there is Rabba Fine Foods which is a 4-minute walk.
Living in this College Park detached house is easy. There is also White Oaks Blvd / Huron St Bus Stop, a short walk, with route Dundas, and route Dundas nearby.
- 4 bedroom houses for sale in College Park
- 2 bedroom houses for sale in College Park
- 3 bed houses for sale in College Park
- Townhouses for sale in College Park
- Semi detached houses for sale in College Park
- Detached houses for sale in College Park
- Houses for sale in College Park
- Cheap houses for sale in College Park
- 3 bedroom semi detached houses in College Park
- 4 bedroom semi detached houses in College Park
- homes for sale in Rural Oakville
- homes for sale in West Oak Trails
- homes for sale in Bronte West
- homes for sale in Old Oakville
- homes for sale in Eastlake
- homes for sale in Glen Abbey
- homes for sale in Bronte East
- homes for sale in Uptown Centre
- homes for sale in River Oaks
- homes for sale in Iroquois Ridge North



