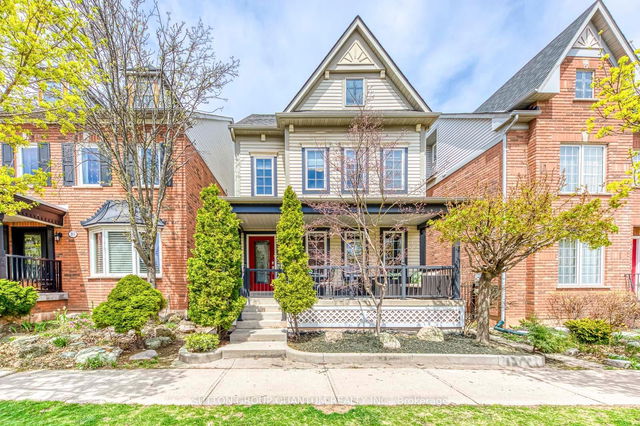| Level | Name | Size | Features |
|---|---|---|---|
Second | Bedroom 2 | 11.9 x 9.2 ft | Hardwood Floor, California Shutters, Crown Moulding |
Basement | Recreation | 15.0 x 11.1 ft | Hardwood Floor, Centre Island, Stainless Steel Appl |
Second | Bedroom 3 | 10.3 x 6.6 ft | Hardwood Floor, Gas Fireplace, B/I Bar |
261 Gatwick Drive




About 261 Gatwick Drive
261 Gatwick Drive is an Oakville detached house for sale. It has been listed at $1478000 since March 2025. This 2000-2500 sqft detached house has 3+1 beds and 4 bathrooms. 261 Gatwick Drive resides in the Oakville Uptown Centre neighbourhood, and nearby areas include River Oaks, Iroquois Ridge North, College Park and Iroquois Ridge South.
Some good places to grab a bite are Pizzaiolo, A One Sweets & Restaurants or Wendy's. Venture a little further for a meal at one of Uptown Centre neighbourhood's restaurants. If you love coffee, you're not too far from Tim Hortons located at 201 Oak Park Blvd. Nearby grocery options: Walmart Supercentre is a 5-minute walk.
If you are looking for transit, don't fear, 261 Gatwick Dr, Oakville has a public transit Bus Stop (Glenashton Dr / Sawgrass Dr) not far. It also has route River Oaks Express, and route River Oaks close by.
- 4 bedroom houses for sale in Uptown Centre
- 2 bedroom houses for sale in Uptown Centre
- 3 bed houses for sale in Uptown Centre
- Townhouses for sale in Uptown Centre
- Semi detached houses for sale in Uptown Centre
- Detached houses for sale in Uptown Centre
- Houses for sale in Uptown Centre
- Cheap houses for sale in Uptown Centre
- 3 bedroom semi detached houses in Uptown Centre
- 4 bedroom semi detached houses in Uptown Centre
- homes for sale in Rural Oakville
- homes for sale in West Oak Trails
- homes for sale in Bronte West
- homes for sale in Old Oakville
- homes for sale in Glen Abbey
- homes for sale in Eastlake
- homes for sale in Uptown Centre
- homes for sale in Bronte East
- homes for sale in Iroquois Ridge North
- homes for sale in River Oaks



