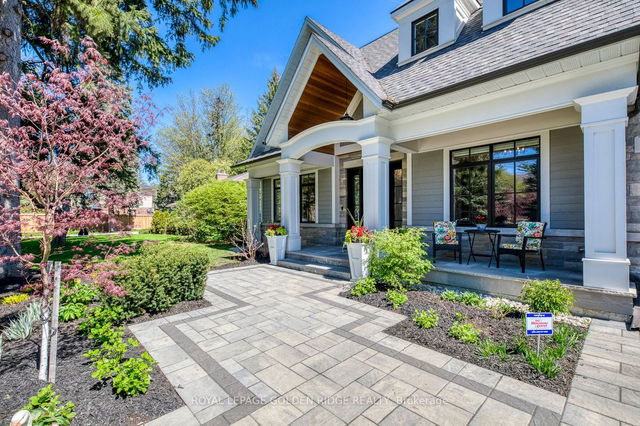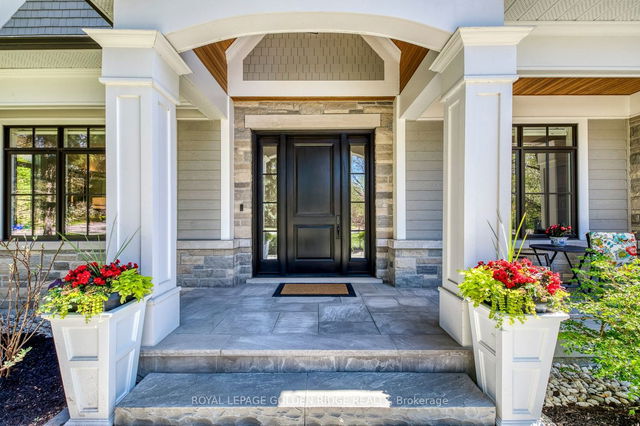


About 367 Maple Grove Drive
367 Maple Grove Dr is in the city of Oakville. This property is conveniently located near the intersection of Square One. Other sought-after neighbourhoods near this property are Eastlake, Industrial, Iroquois Ridge South, and Clearview, and the city of Private Rd is also a popular area in your vicinity.
There are quite a few restaurants to choose from around 367 Maple Grove Dr, Oakville. Some good places to grab a bite are Hero Certified Burgers - Maple Grove - Oakville and Butter Chicken Roti. Venture a little further for a meal at Pita Pit and English Bay Fish & Chips. If you love coffee, you're not too far from Starbucks located at 469 Cornwall Road. For grabbing your groceries, Sobeys is a 6-minute walk. 367 Maple Grove Dr, Oakville is a 16-minute walk from great parks like Gairloch Gardens, Falgarwood Park and Sheridan Hill Park.
Getting around the area will require a vehicle, as the nearest transit stop is a "MiWay" BusStop ("Winston Churchill Blvd At Deer Run") and is a 20-minute walk
- 4 bedroom houses for sale in Eastlake
- 2 bedroom houses for sale in Eastlake
- 3 bed houses for sale in Eastlake
- Townhouses for sale in Eastlake
- Semi detached houses for sale in Eastlake
- Detached houses for sale in Eastlake
- Houses for sale in Eastlake
- Cheap houses for sale in Eastlake
- 3 bedroom semi detached houses in Eastlake
- 4 bedroom semi detached houses in Eastlake
- homes for sale in Rural Oakville
- homes for sale in Old Oakville
- homes for sale in West Oak Trails
- homes for sale in Bronte West
- homes for sale in Eastlake
- homes for sale in Glen Abbey
- homes for sale in Bronte East
- homes for sale in Uptown Centre
- homes for sale in Iroquois Ridge North
- homes for sale in River Oaks