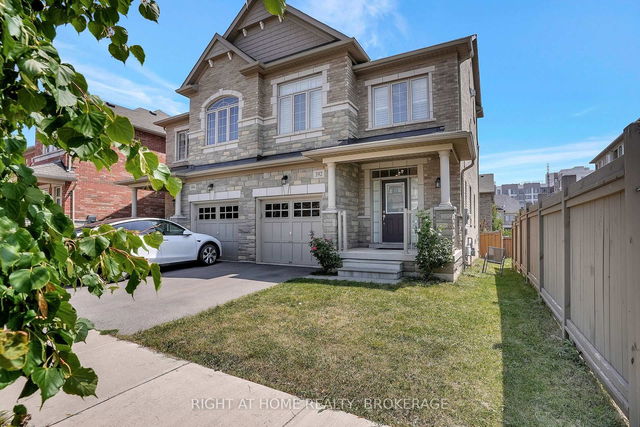Size
-
Lot size
3559 sqft
Street frontage
-
Possession
Immediate
Price per sqft
$496 - $595
Taxes
$7,239 (2024)
Parking Type
-
Style
2-Storey
See what's nearby
Description
RARELY FOUND - 4 BEDROOM, CORNER, DETACHED HOUSE OVERLOOKING PARK AND PUBLIC SCHOOL. PERFECT FOR A BIG FAMILY WITH KIDS. Great layout with Open Concept Kitchen, SS Appliances, Granite Counter Tops, Dining Room and Family Room, Private Office on Main Floor. 4 SPACIOUS BEDROOMS, 3 Full Bathrooms on the second floor, Master Bedroom with w/i closet & 5 pc Ensuite with Jacuzzi, extra room for upstairs could be used as a second office, 2nd Laundry. Great Layout for Family Gatherings and Entertainment. COMPLETELY SEPARATE 2 BEDROOM BASEMENT APARTMENT. Close to Shopping and Highway.
Broker: ROYAL LEPAGE REALTY PLUS OAKVILLE
MLS®#: W12146889
Property details
Parking:
4
Parking type:
-
Property type:
Detached
Heating type:
Forced Air
Style:
2-Storey
MLS Size:
2500-3000 sqft
Lot front:
39 Ft
Lot depth:
91 Ft
Listed on:
May 14, 2025
Show all details
Rooms
| Level | Name | Size | Features |
|---|---|---|---|
Second | Primary Bedroom | 18.0 x 17.7 ft | |
Main | Family Room | 14.5 x 15.0 ft | |
Second | Bedroom 4 | 11.3 x 10.1 ft |
Show all
Instant estimate:
orto view instant estimate
$33,526
higher than listed pricei
High
$1,595,815
Mid
$1,521,526
Low
$1,454,487
Have a home? See what it's worth with an instant estimate
Use our AI-assisted tool to get an instant estimate of your home's value, up-to-date neighbourhood sales data, and tips on how to sell for more.






