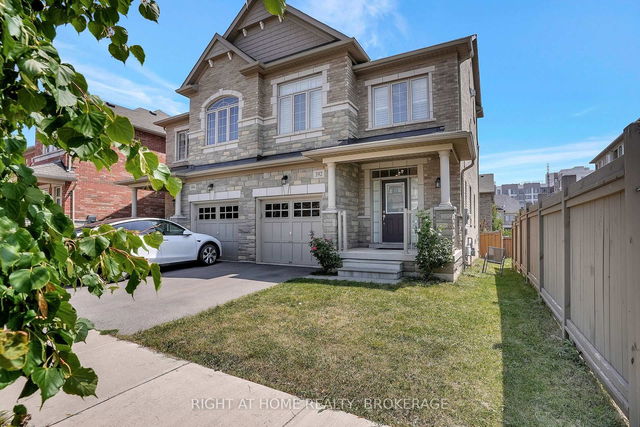Size
-
Lot size
3067 sqft
Street frontage
-
Possession
2025-07-18
Price per sqft
$463 - $556
Taxes
$7,170.33 (2024)
Parking Type
-
Style
2-Storey
See what's nearby
Description
This exquisite four-bedroom home, spanning a total area of 2,554 square feet (as per MPAC), masterfully combines practicality and comfort, boasting rich hardwood floors and elegant crown molding. Potlights enhance the bright, inviting ambiance, while California shutters throughout provide both privacy and style. The gourmet kitchen is a chefs dream, featuring expansive granite countertops, a stylish backsplash, ample cabinetry, and a breakfast bar. It seamlessly flows into the breakfast area, offering a beautiful view of the park. The sophisticated hardwood staircase, accented with iron pickets, adds a touch of grandeur. The master suite serves as a private sanctuary, complete with a luxurious en-suite bathroom and a spacious walk-in closet. The second bedroom, also with an en-suite bathroom, provides added privacy and convenience for guests or family members. Overlooking Isaac Park, the backyard is perfect for outdoor entertaining or peaceful relaxation. Conveniently close to schools.
Broker: HOMELIFE LANDMARK REALTY INC.
MLS®#: W12155928
Property details
Parking:
3
Parking type:
-
Property type:
Detached
Heating type:
Forced Air
Style:
2-Storey
MLS Size:
2500-3000 sqft
Lot front:
34 Ft
Lot depth:
89 Ft
Listed on:
May 17, 2025
Show all details
Rooms
| Level | Name | Size | Features |
|---|---|---|---|
Main | Dining Room | 13.2 x 12.0 ft | |
Main | Kitchen | 12.5 x 11.6 ft | |
Main | Family Room | 15.6 x 13.0 ft |
Show all
Instant estimate:
orto view instant estimate
$7,111
higher than listed pricei
High
$1,465,326
Mid
$1,397,111
Low
$1,335,554
Have a home? See what it's worth with an instant estimate
Use our AI-assisted tool to get an instant estimate of your home's value, up-to-date neighbourhood sales data, and tips on how to sell for more.






