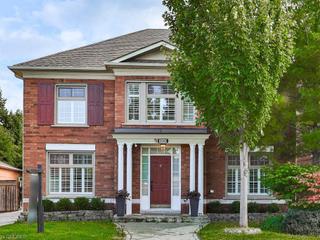Size
-
Lot size
4956 sqft
Street frontage
N
Possession
Flexible
Price per sqft
$566 - $680
Taxes
$6,645.09 (2024)
Parking Type
Garage
Style
2-Storey
See what's nearby
Description
This beautifully designed home offers timeless elegance, generous living spaces, and unmatched versatility ideal for growing families, multi-generational living, or those needing a private in-law or nanny suite. The warmth of classic hardwood floors welcomes you into the combined living and dining room, a perfect space for hosting gatherings & creating lasting memories. The cozy family room, featuring a gas fireplace and large windows overlooking the backyard, flows seamlessly into the bright, airy kitchen with a spacious eat-in area and a walkout to the expansive deck blending indoor and outdoor living.A thoughtfully designed main floor enhances everyday convenience, with a laundry/mudroom providing direct access to the double garage. The grand spiral staircase leads to the upper level.Upstairs, the oversized primary suite serves as a true retreat, complete with a spacious ensuite & a large walk-in closet. Two additional bedrooms share a Jack & Jill bathroom. A second primary suite at the front of the home includes a walk-in closet and ensuite, offering a perfect space for extended family, a live-in nanny, or guests. The walk-out basement provides endless possibilities whether creating a self-contained suite, in-law apartment, or expansive recreation area, its a blank canvas for your vision.Beyond the home, River Oaks offers an exceptional lifestyle. Nestled in one of Oakvilles top school districts, you have access to renowned schools. Parks, trails, and green spaces surround the community, perfect for walking, biking, and outdoor fun. Everyday conveniences are minutes away, with shopping, grocery stores, and local amenities close at hand.Commuters enjoy easy access to highways 403, 407, QEW, GO Transit, and Oakville Transit, making travel seamless. And in the fall, Red Maple Lane is a breathtaking sight, lined with vibrant red maple trees, truly living up to its name.More than just a home, this is your door to bright beginnings.
EXTRAS:
EXTRAS:
Broker: REAL BROKER ONTARIO LTD.
MLS®#: W11968854
Property details
Parking:
5
Parking type:
Garage
Property type:
Detached
Heating type:
Forced Air
Style:
2-Storey
MLS Size:
2500-3000 sqft
Lot front:
44 Ft
Lot depth:
112 Ft
Listed on:
Feb 12, 2025
Show all details
Rooms
| Level | Name | Size | Features |
|---|---|---|---|
Main | Living | 13.9 x 10.5 ft | Hardwood Floor, O/Looks Frontyard, Combined W/Dining |
Main | Dining | 12.9 x 10.5 ft | Hardwood Floor, Combined W/Dining |
Main | Family | 16.6 x 10.8 ft | Broadloom, Gas Fireplace, O/Looks Backyard |
Show all
Instant estimate:
orto view instant estimate
$36,799
lower than listed pricei
High
$1,743,359
Mid
$1,662,201
Low
$1,588,963







