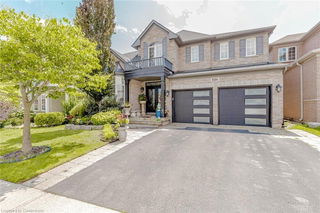Welcome to Your Forever Family Home in Beautiful Bronte Creek! Tucked away on a peaceful, family-friendly executive cres, this stunning 4-bed, 5-bath home offers over 4,600 sqft of living space, bright, open-concept living, perfectly designed for growing families & creating lifelong memories. Step inside to warm, rich hardwood floors, elegant crown moulding, and sunken liv room bathed in natural light from oversized windows. Separate formal dining rm sets the stage for holiday meals & celebrations, while a private main floor office makes working from home both easy & comfortable. At the heart of the home is a chef-inspired kitchen where family meals & gatherings come to life. Featuring a spacious center island, premium Fisher & Paykel S/S fridge, B/I oven, & 5-burner gas cooktop, Bosch dishwasher, & stylish subway tile backsplash, this kitchen is as functional as it is beautiful. The cozy yet spacious family room is perfect for relaxing evenings around the elegant gas fireplace, while French doors lead to your private
deck an ideal space for summer BBQs, family gatherings, & outdoor fun. Steps lead down to a beautifully maintained patio & lawn, offering even more room for kids to play or pets to roam. The serene primary suite is your personal retreat, his-and-hers W/I closets, & a spa-like 5-PC ensuite featuring a soaking tub and separate glass shower. 3 additional generously sized bedrooms ensure plenty of space for the whole family, one with its own 3-PC ensuite and other two sharing a convenient Jack-and-Jill 4-PC. Entertainers dream basement with soaring ceilings, pot lights, an electric fireplace, and a spacious open-concept rec room. Whether it's game nights, movie marathons, this level has it all including an additional full 3-PC bath & flexible gym space that could easily serve as a guest suite or teen hangout. Located in the heart of Bronte Creek, this home offers access to top-rated schools, scenic trails, family parks, shopping, and easy commuting routes







