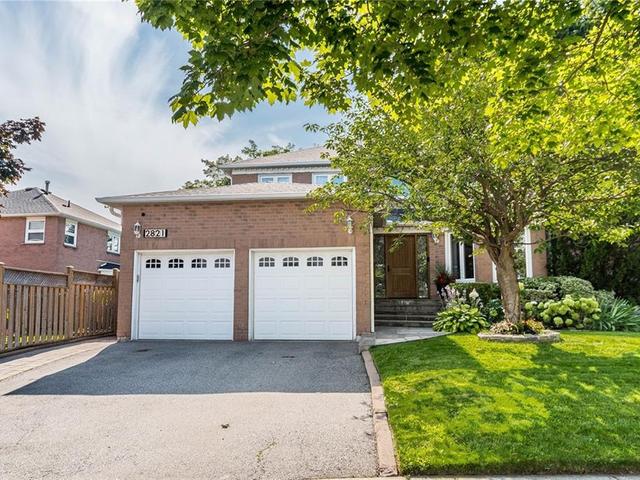2821 KINGSWAY Drive




About 2821 KINGSWAY Drive
2821 Kingsway Drive is an Oakville detached house which was for sale right off KINGSWAY and FORD DR. Asking $1950000, it was listed in October 2023, but is no longer available and has been taken off the market (Terminated) on 10th of October 2023.. This detached house has 4 beds, 4 bathrooms and is 2500 sqft. Situated in Oakville's Clearview neighbourhood, Industrial, Eastlake, Iroquois Ridge North and Iroquois Ridge South are nearby neighbourhoods.
2821 Kingsway Dr, Oakville is only a 7 minute walk from Tim Hortons for that morning caffeine fix and if you're not in the mood to cook, Golden Palace Takeout and John's BBQ Chicken are near this detached house. For those that love cooking, Farm Boy is a 16-minute walk. If you're an outdoor lover, detached house residents of 2821 Kingsway Dr, Oakville are a 5-minute walk from Wynten Way Park, Jonathan Park and Winston Woods.
For those residents of 2821 Kingsway Dr, Oakville without a car, you can get around rather easily. The closest transit stop is a BusStop ("Winston Churchill Blvd South Of Kingsway Dr") and is only a 6 minute walk connecting you to Oakville's "MiWay". It also has (Bus) route 45 "winston Churchill", and (Bus) route 29 "park Royal homelands" nearby.
- 4 bedroom houses for sale in Toronto
- 2 bedroom houses for sale in Toronto
- 3 bed houses for sale in Toronto
- Townhouses for sale in Toronto
- Semi detached houses for sale in Toronto
- Detached houses for sale in Toronto
- Houses for sale in Toronto
- Cheap houses for sale in Toronto
- 3 bedroom semi detached houses in Toronto
- 4 bedroom semi detached houses in Toronto
- homes for sale in Willowdale
- homes for sale in King West
- homes for sale in Mimico
- homes for sale in Scarborough Town Centre
- homes for sale in Islington-City Centre West
- homes for sale in Harbourfront
- homes for sale in Church St. Corridor
- homes for sale in Yonge and Bloor
- homes for sale in Bay St. Corridor
- homes for sale in Queen West