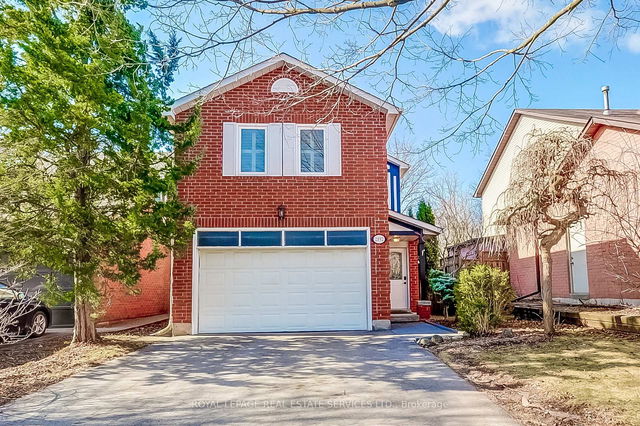Size
-
Lot size
4264 sqft
Street frontage
-
Possession
30-59 days
Price per sqft
$735 - $980
Taxes
$5,515 (2024)
Parking Type
-
Style
2-Storey
See what's nearby
Description
Welcome To 2617 Devonsley Crescent A Truly Exceptional Family Home Located On A Quiet Tree Lined Crescent In The Heart Of River Oaks. Professionally Renovated, This Meticulously Maintained 3-Bedroom, 3-Bathroom Home Offers A Seamless Blend Of Quality Craftsmanship, Modern Design, And Everyday Functionality. The Extensively Landscaped, Ultra-Private Backyard With Saltwater In-ground Pool Extends Your Living Space Outdoors. Step Inside To Find A Bright, Open-Concept Main Floor That Offers Exceptional Flow Perfect For Both Relaxed Family Living And Effortless Entertaining. The Custom Eat-In Chefs Kitchen Features A Built-In Breakfast Nook That Overlooks The Stunning Backyard Perfect For Keeping An Eye On The Kids Or Enjoying The View During Your Morning Routine. Upstairs, You'll Find Three Generous Bedrooms, An Oversized 4-Piece Bathroom, A Tranquil Primary Suite With Ensuite Bath, And Plenty Of Well-Planned Storage Throughout. The Professionally Finished Basement Adds Valuable Living Space, With A Versatile Rec Room And Dedicated Home Office Area. The Recently Renovated Laundry Room Is Both Stylish And Practical, Complete With Custom Cabinetry And Ample Storage To Help Ensure Your Family Stays Organized. The Backyard Can Only Be Described As An Oasis Well Maintained In-Ground Pool, Lush Greenery, Dedicated Green Space With Jungle Gym And Plenty Of Room To Relax Or Entertain. Whether Its Summer Barbecues, Quiet Mornings With Coffee, Or After-School Swims, This Backyard Delivers The Perfect Family Lifestyle. This Special Home Has A Family-Focused Design, Inside And Out! River Oaks Is A Vibrant, Welcoming Family-Friendly Neighbourhood Where Kids Still Play On The Street And Neighbours Become Friends. With Top-Rated Schools, Scenic Walking Trails, Community Centres, Convenient Shopping, And Quick Highway Access, Its A Place That Offers Both Modern Convenience And A True Sense Of Community.
Broker: BOSLEY REAL ESTATE LTD.
MLS®#: W12069148
Property details
Parking:
3
Parking type:
-
Property type:
Detached
Heating type:
Forced Air
Style:
2-Storey
MLS Size:
1500-2000 sqft
Lot front:
31 Ft
Lot depth:
136 Ft
Listed on:
Apr 8, 2025
Show all details
Rooms
| Level | Name | Size | Features |
|---|---|---|---|
Second | Bedroom 2 | 11.3 x 9.1 ft | |
Ground | Living Room | 15.0 x 11.4 ft | |
Ground | Dining Room | 15.5 x 13.7 ft |
Show all
Instant estimate:
orto view instant estimate
$15,792
lower than listed pricei
High
$1,525,106
Mid
$1,454,108
Low
$1,390,039







