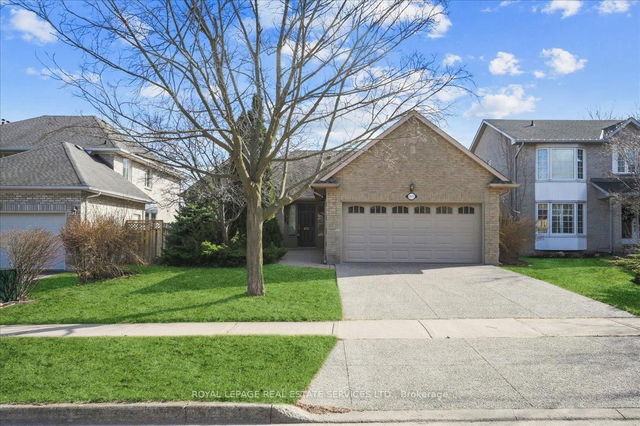Size
-
Lot size
3722 sqft
Street frontage
-
Possession
Immediate
Price per sqft
$670 - $893
Taxes
$4,958 (2024)
Parking Type
-
Style
2-Storey
See what's nearby
Description
Nestled on a private ravine lot in prestigious River Oaks, this beautifully updated home (2024/2025) offers peace and privacy on a quiet street. Featuring new wood floors and a fully renovated kitchen with stone countertops, pantry, pot drawers, stainless steel appliances (fridge, stove, built-in dishwasher), and a large island with eat-in areaperfect for gatherings.Bright, spacious living and dining rooms boast large windows, and the main floor includes a convenient laundry room and separate side entry. Upstairs, the generous family room with fireplace offers a cozy retreat (or convert to a 4th bedroom). The primary suite features a walk-in closet and renovated 4-pc ensuite. Two additional bedrooms are bright and spacious, with serene ravine views. The updated main bathroom completes the upper level.The finished basement offers even more living space with a large rec room, 4th bedroom, storage/utility area, and rough-in for a 4-pc bath. Enjoy a beautifully landscaped, fenced backyard with mature trees and a deckyour own private escape.Extras include a double garage with door opener and remotes.Prime Location: Walk to top-rated schools, parks, and rec centres. Minutes to highways, transit, and GO. River Oaks is known for its trails, vibrant community programs, and welcoming, family-friendly atmosphere.
Broker: ROYAL LEPAGE REAL ESTATE SERVICES LTD.
MLS®#: W12056171
Property details
Parking:
6
Parking type:
-
Property type:
Detached
Heating type:
Forced Air
Style:
2-Storey
MLS Size:
1500-2000 sqft
Lot front:
33 Ft
Lot depth:
111 Ft
Listed on:
Apr 2, 2025
Show all details
Rooms
| Level | Name | Size | Features |
|---|---|---|---|
Ground | Living Room | 10.5 x 14.9 ft | |
Ground | Kitchen | 9.7 x 18.7 ft | |
Basement | Den | 10.0 x 10.0 ft |
Show all
Instant estimate:
orto view instant estimate
$48,803
lower than listed pricei
High
$1,354,136
Mid
$1,291,097
Low
$1,234,211







