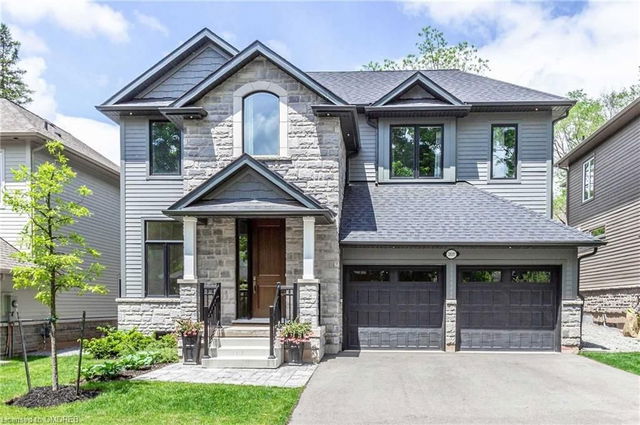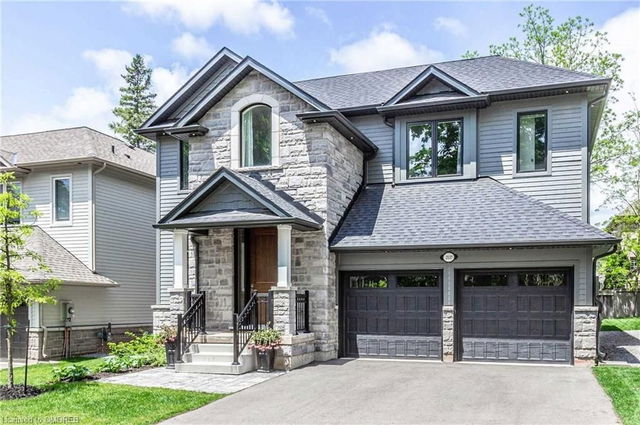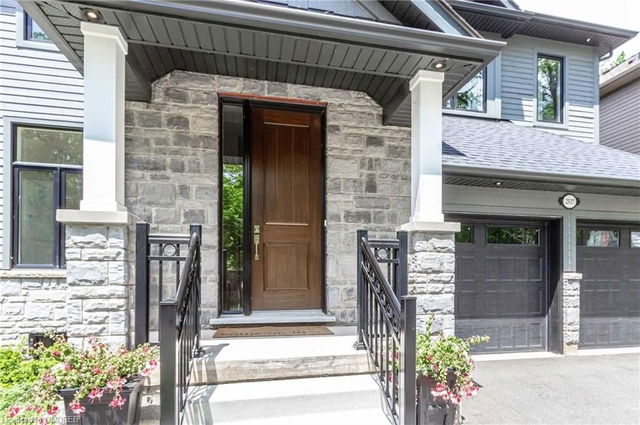2537 Kate Common




About 2537 Kate Common
2537 Kate Common is an Oakville detached house which was for sale. It was listed at $2999000 in January 2023 but is no longer available and has been taken off the market (Unavailable).. This 3250-3250 Squa detached house has 4+1 beds and 4 bathrooms. 2537 Kate Common, Oakville is situated in Bronte West, with nearby neighbourhoods in Appleby, Bronte East, Palermo West and Glen Abbey.
Looking for your next favourite place to eat? There is a lot close to 2537 Kate Common, Oakville, like Cuba's Restaurant, La Parisienne Creperie and Cucci Ristorante, just to name a few. Grab your morning coffee at Taste of Colombia Fair Trade Coffee & Gift Shop located at 67 Bronte Road. For grabbing your groceries, Farm Boy is a 6-minute walk. Nearby schools include: St Dominic's Elementary and Halton Catholic District School Board. Love being outside? Look no further than Bronte Butterfly Foundation Garden, Bronte Beach Park or Fisherman's Wharf, which are only steps away from 2537 Kate Common, Oakville.
Getting around the area will require a vehicle, as the nearest transit stop is a "MiWay" BusStop ("Winston Churchill Blvd North Of Lakeshore Rd") and is a 15-minute drive
© 2026 Information Technology Systems Ontario, Inc.
The information provided herein must only be used by consumers that have a bona fide interest in the purchase, sale, or lease of real estate and may not be used for any commercial purpose or any other purpose. Information deemed reliable but not guaranteed.
- 4 bedroom houses for sale in Bronte West
- 2 bedroom houses for sale in Bronte West
- 3 bed houses for sale in Bronte West
- Townhouses for sale in Bronte West
- Semi detached houses for sale in Bronte West
- Detached houses for sale in Bronte West
- Houses for sale in Bronte West
- Cheap houses for sale in Bronte West
- 3 bedroom semi detached houses in Bronte West
- 4 bedroom semi detached houses in Bronte West
- homes for sale in Rural Oakville
- homes for sale in Old Oakville
- homes for sale in Bronte West
- homes for sale in West Oak Trails
- homes for sale in Bronte East
- homes for sale in Eastlake
- homes for sale in Glen Abbey
- homes for sale in Iroquois Ridge North
- homes for sale in Uptown Centre
- homes for sale in River Oaks
- There are no active MLS listings right now. Please check back soon!
