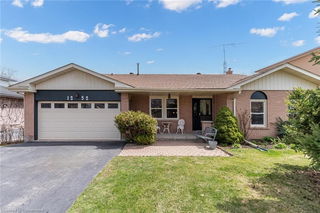249 Roxton Road




About 249 Roxton Road
249 Roxton Road is an Oakville detached house which was for sale. Asking $1325000, it was listed in July 2025, but is no longer available and has been taken off the market (Unavailable).. This 2086 sqft detached house has 3 beds and 3 bathrooms. 249 Roxton Road, Oakville is situated in Uptown Centre, with nearby neighbourhoods in River Oaks, College Park, Iroquois Ridge North and Iroquois Ridge South.
249 Roxton Rd, Oakville is a 3-minute walk from Tim Hortons for that morning caffeine fix and if you're not in the mood to cook, Pizzaiolo, A One Sweets & Restaurants and Spoon & Fork Thai & Vietnamese are near this detached house. For those that love cooking, Odoo Cafe Crepes Cakes Gelato is only a 4 minute walk.
Transit riders take note, 249 Roxton Rd, Oakville is a short walk to the closest public transit Bus Stop (Glenashton Dr / Sawgrass Dr) with route River Oaks Express, and route River Oaks.
© 2025 Information Technology Systems Ontario, Inc.
The information provided herein must only be used by consumers that have a bona fide interest in the purchase, sale, or lease of real estate and may not be used for any commercial purpose or any other purpose. Information deemed reliable but not guaranteed.
- 4 bedroom houses for sale in Uptown Centre
- 2 bedroom houses for sale in Uptown Centre
- 3 bed houses for sale in Uptown Centre
- Townhouses for sale in Uptown Centre
- Semi detached houses for sale in Uptown Centre
- Detached houses for sale in Uptown Centre
- Houses for sale in Uptown Centre
- Cheap houses for sale in Uptown Centre
- 3 bedroom semi detached houses in Uptown Centre
- 4 bedroom semi detached houses in Uptown Centre
- homes for sale in Rural Oakville
- homes for sale in Old Oakville
- homes for sale in Bronte West
- homes for sale in West Oak Trails
- homes for sale in Glen Abbey
- homes for sale in Eastlake
- homes for sale in Bronte East
- homes for sale in Uptown Centre
- homes for sale in River Oaks
- homes for sale in Iroquois Ridge North
- There are no active MLS listings right now. Please check back soon!



