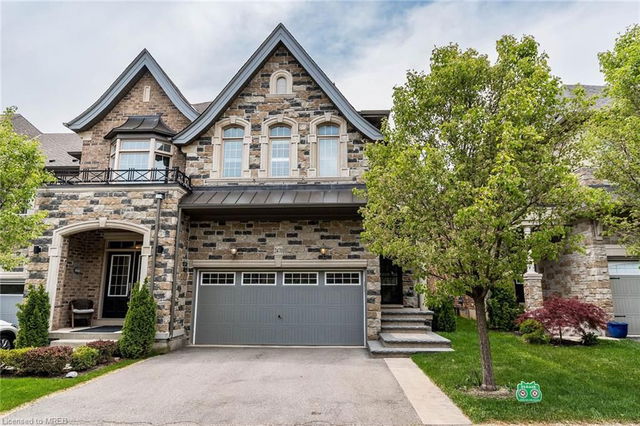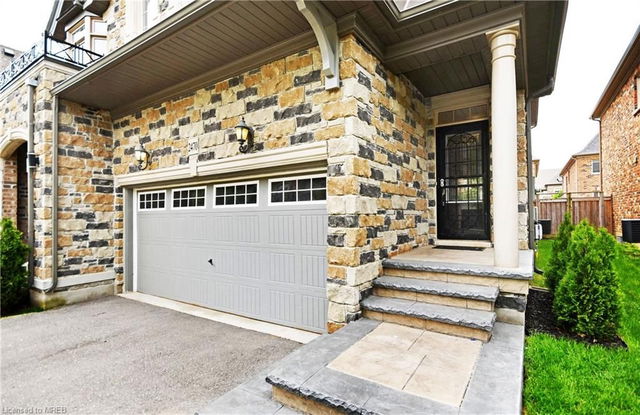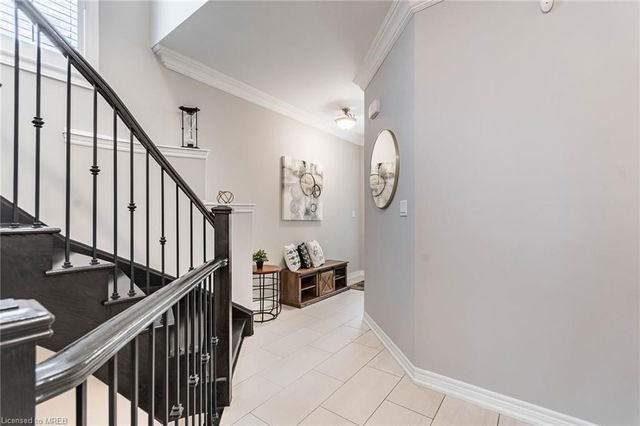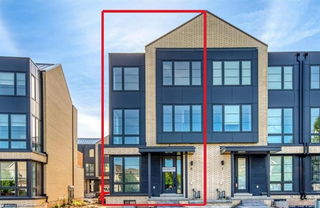2470 Village Common




About 2470 Village Common
2470 Village Common is an Oakville townhouse which was for sale. Listed at $1499888 in May 2023, the listing is no longer available and has been taken off the market (Unavailable). 2470 Village Common has 4 beds and 5 bathrooms. Situated in Oakville's Palermo West neighbourhood, Bronte Creek, West Oak Trails, Orchard and Uptown are nearby neighbourhoods.
Some good places to grab a bite are Palermo Pub and Tria Cafe and Bakery. Venture a little further for a meal at one of Palermo West neighbourhood's restaurants. If you love coffee, you're not too far from Starbucks located at 2983 Westoak Trails Boulevard. For grabbing your groceries, FreshCo is a 28-minute walk. If you're an outdoor lover, townhouse residents of 2470 Village Common, Oakville are a 4-minute walk from Valleyridge Park, Woodgate Dr. Playground and Pine Glen Park.
Getting around the area will require a vehicle, as the nearest transit stop is a "MiWay" BusStop ("Sladeview Cres West Of Ridgeway Dr") and is a 14-minute drive
© 2026 Information Technology Systems Ontario, Inc.
The information provided herein must only be used by consumers that have a bona fide interest in the purchase, sale, or lease of real estate and may not be used for any commercial purpose or any other purpose. Information deemed reliable but not guaranteed.
- 4 bedroom houses for sale in Palermo West
- 2 bedroom houses for sale in Palermo West
- 3 bed houses for sale in Palermo West
- Townhouses for sale in Palermo West
- Semi detached houses for sale in Palermo West
- Detached houses for sale in Palermo West
- Houses for sale in Palermo West
- Cheap houses for sale in Palermo West
- 3 bedroom semi detached houses in Palermo West
- 4 bedroom semi detached houses in Palermo West
- homes for sale in Rural Oakville
- homes for sale in Old Oakville
- homes for sale in Bronte West
- homes for sale in West Oak Trails
- homes for sale in Bronte East
- homes for sale in Eastlake
- homes for sale in Glen Abbey
- homes for sale in Uptown Centre
- homes for sale in Iroquois Ridge North
- homes for sale in River Oaks
- There are no active MLS listings right now. Please check back soon!

