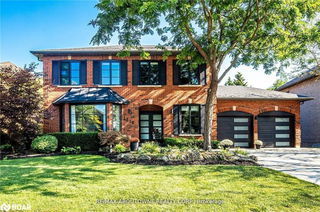Stunning Fabulous Custom Built Executive Home Only 7 Years old with Smooth Ceilings, With 5 Bedrooms + Den
and 5 Bathrooms in the Heart of Oakville , Prime Location Close to Top Rated Schools, Public Tranit, Trails. This
Smart Home with almost 5,469 square feet of finished living space including the Basement with a Large Recreation
Area, with A Wet Bar, and A Cold Cellar. Soaring 10 Feet ceilings on the Main Floor, 9 Feet Ceilings on the 2nd
Floor and Lower Level. Living Area with soaring 20' Coffered ceilings Open to Above, Separate Family Room With
Gas Fireplace. Elegant Chandeliers, solid oak staircase with Wrought Iron Pickets, Pot Lights Througout, Upgraded
Large White Gourmet Kitchen, With Built in Stainless Steel Appliances, Plenty of Cabinet Space, Upgraded
Hardwood Floors, and Porcelain tile in the Foyer and Kitchen, completes this stunning main floor. This property
offers Hardwood throughout, Crown Moldings, designer lighting and Over-sized windows with tons of natural light
on every level. Great for entertaining, Gourmet Kitchen features custom cabinetry, center island, designer back
splash, quartz counter tops and high end Built In Kitchen Aid Appliances. Also Features A Separate Dining room
complete with Built In Servery. The Upper level has 4 Bedrooms each with its own En-suite Bathrooms & W-in
Closets. Primary Bedroom has A luxurious 5 piece bathroom with Double Sinks, Heated floors, Fireplace and
his/hers w-in closets. Convenient second floor Laundry Room with a Laundry Sink and A Window. Lower level
features 9' Ceilings with approx 1800 square feet of living area. Entertainers dream Basement upgraded with heated
floors, Wet bar, 5th bedroom with en-suite bathroom and A Walk-in closet. Attention to detail is apparent
throughout this entire home! Interlock stone driveway with parking for 4 cars & walkway. 200 amp electrical panel,
Ceilings speakers, CVAC and more! Walk out from the Kitchen to A Deck, and a Large Fully Fenced Back Yard





