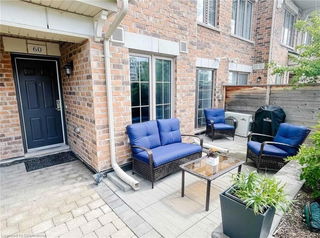Maintenance fees
$344.07
Locker
None
Exposure
SW
Possession
Flexible
Price per sqft
$687
Taxes
$2,586.4 (2024)
Outdoor space
Balcony, Patio
Age of building
9 years old
See what's nearby
Description
Don't miss the Rooftop Terrace on the 3rd Floor! Welcome to Millstone on the Park, a sought-after community in Oakville! This rarely available, bright, and airy end-unit stacked townhome offers an impressive 1,012 sq. ft. of living space, plus a 350 sq. ft. private rooftop terrace AND a walkout balcony from the living/kitchen area perfect for morning coffee or relaxing evenings. Ideal main floor layout with open concept kitchen, living, and dining room, plus main floor powder room. The kitchen is equipped with stainless steel appliances, offering both style and functionality. Designed for comfort and convenience, this spacious layout includes two generous bedrooms and a second-floor 4-piece bathroom. 2nd floor also features top of the line built-in, stackable laundry machines. The massive primary bedroom even includes a charming reading nook. On the 3rd level, step outside to enjoy south-west views and beautiful sunsets from your expansive rooftop terrace, or take in the tranquility of the courtyard-facing terraces on the main floor. Home sale includes all Custom Hunter Douglas Blinds. Location is key just minutes from Bronte GO Station, QEW, and Hwy 407, and within walking distance to Oakville Transit, Bronte Creek Provincial Park, shopping, restaurants, top-rated schools, and the hospital. Bonus: Two owned parking spaces are included! Don't miss this incredible opportunity to own one of the best and biggest townhomes in this vibrant Oakville community! Note: Installed in 2021 - New Air Handler, Water Heater, Smart Thermostat. All units are owned! No monthly rental fees, making this unit more affordable.
Broker: ROYAL LEPAGE MEADOWTOWNE REALTY
MLS®#: W12163618
Property details
Neighbourhood:
Parking:
2
Parking type:
None
Property type:
Condo Townhouse
Heating type:
Forced Air
Style:
Stacked Townhouse
Ensuite laundry:
Yes
MLS Size:
1000-1199 sqft
Listed on:
May 21, 2025
Show all details
Rooftop Deck
Visitor Parking
BBQ Permitted
Included in Maintenance Fees
Parking
Water







