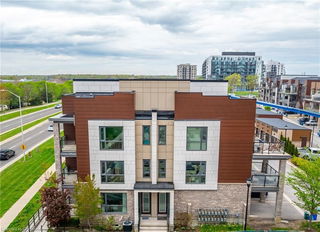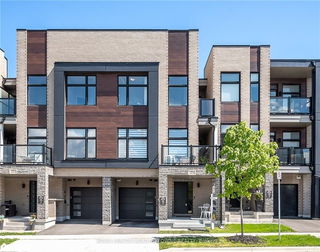2411 Old Brompton Way




About 2411 Old Brompton Way
2411 Old Brompton Way is an Oakville att/row/twnhouse which was for sale. It was listed at $1168000 in April 2025 but is no longer available and has been taken off the market (Sold Conditional) on 25th of April 2025.. This att/row/twnhouse has 3 beds, 3 bathrooms and is 1948 sqft. 2411 Old Brompton Way, Oakville is situated in West Oak Trails, with nearby neighbourhoods in Palermo West, Bronte Creek, Glen Abbey and Orchard.
There are a lot of great restaurants nearby 2411 Old Brompton Way, Oakville.Grab your morning coffee at Starbucks located at 2983 Westoak Trails Blvd. For grabbing your groceries, Mint Market is only a 5 minute walk.
Living in this West Oak Trails att/row/twnhouse is easy. There is also Pine Glen Rd. / Grand Oak Trail Bus Stop, a short walk, with route Pine Glen nearby.
© 2025 Information Technology Systems Ontario, Inc.
The information provided herein must only be used by consumers that have a bona fide interest in the purchase, sale, or lease of real estate and may not be used for any commercial purpose or any other purpose. Information deemed reliable but not guaranteed.
- 4 bedroom houses for sale in West Oak Trails
- 2 bedroom houses for sale in West Oak Trails
- 3 bed houses for sale in West Oak Trails
- Townhouses for sale in West Oak Trails
- Semi detached houses for sale in West Oak Trails
- Detached houses for sale in West Oak Trails
- Houses for sale in West Oak Trails
- Cheap houses for sale in West Oak Trails
- 3 bedroom semi detached houses in West Oak Trails
- 4 bedroom semi detached houses in West Oak Trails
- homes for sale in Rural Oakville
- homes for sale in Old Oakville
- homes for sale in West Oak Trails
- homes for sale in Bronte West
- homes for sale in Eastlake
- homes for sale in Glen Abbey
- homes for sale in Bronte East
- homes for sale in Uptown Centre
- homes for sale in Iroquois Ridge North
- homes for sale in College Park
- There are no active MLS listings right now. Please check back soon!



