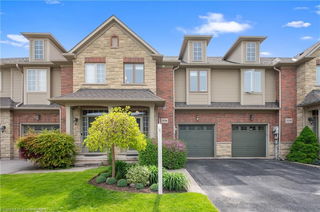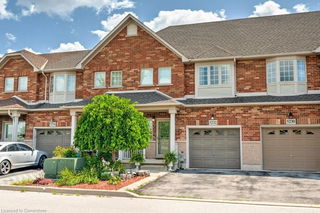Welcome to this stunning, fully renovated freehold end-unit townhome located on a quiet crescent in The Orchard-- Burlington's most desirable family-friendly neighbourhood. Just steps from top-rated schools, trails, and parks, and minutes to highways, shops, and transit, this home offers the perfect blend of comfort, convenience, and style. With nearly 2,000 sq ft of beautifully finished living space, this end unit feels more like a semi thanks to extra windows and natural light throughout. Inside, you'll find brand new flooring on every level, including high-end stain-resistant carpet on the second floor for added comfort and durability. Upstairs boasts three massive bedrooms, including a serene primary retreat with a spa-like ensuite. You'll also love the additional soundproofing between you and your attached neighbour, offering peace and quiet that's rare in townhome living. The fully finished basement includes a bedroom, large rec room, a full bathroom, and potential for a fifth bedroom or home office ideal for growing families or multi-generational living. Step outside to a newly renovated multi-level deck, perfect for entertaining or unwinding after a long day. This home checks every box space, style, and location. Just move in and enjoy!







