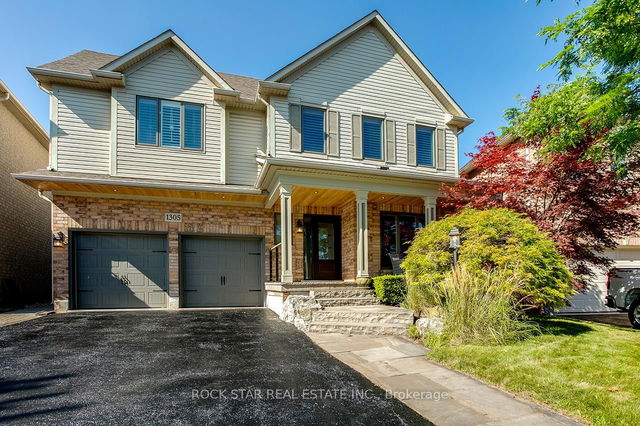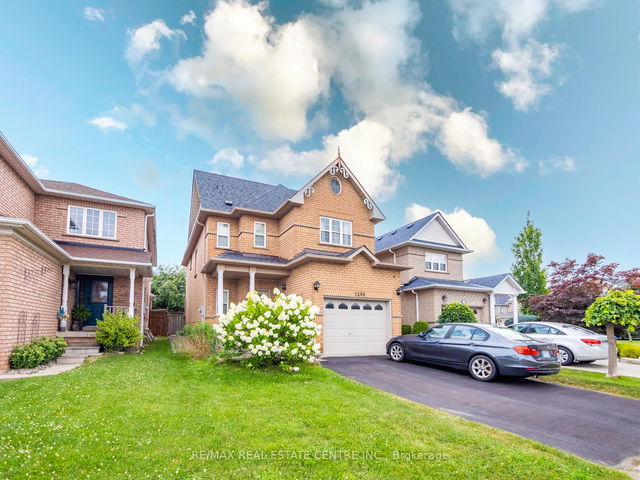Size
-
Lot size
2910 sqft
Street frontage
-
Possession
2025-06-01
Price per sqft
$850 - $1,133
Taxes
$5,087 (2024)
Parking Type
-
Style
2-Storey
See what's nearby
Description
Welcome to this stunning newly renovated home featuring 4+1 spacious bedrooms and 4 luxurious bathrooms, perfectly blending modern luxury with family comfort. Situated in a vibrant, family-focused neighborhood, where you will often see children playing outdoors.Main floor includes professionally designed kitchen with custom cabinetry, quartz countertops, and backsplash, coffee bar, pot filler, granite double sink, and a gas stove with griddle. Walk out to the landscaped yard, perfect for entertaining, and enjoy the seamless flow into the family room. A charming mudroom for organized storage of boots, coats, backpacks, and more.Combined living and dining room with soaring cathedral ceilings and expansive windows, flooding the space with natural light.Upper Level primary bedroom has a a walk-in closet and luxurious 5-piece ensuite featuring a standalone soaking tub. Basement features large bedroom with four closets, a kitchenette with a fridge, microwave, sink, and quartz counters, plus a finished recreation room with an electric fireplace. Additional highlights include light wide engineered hardwood flooring, smooth ceilings, glass stair rails, stylish, modern fixtures and lighting, zebra blinds, 3 parking spaces, no sidewalks, a pebble stone driveway, This home is a turn keyIdeal for multi-generational living with private, separate spaces and added convenience of two laundry rooms(main floor and basement).Close to top-rated schools, hospitals, shopping, trails, and major highways.
Broker: RIGHT AT HOME REALTY, BROKERAGE
MLS®#: W12055104
Property details
Parking:
3
Parking type:
-
Property type:
Detached
Heating type:
Forced Air
Style:
2-Storey
MLS Size:
1500-2000 sqft
Lot front:
36 Ft
Lot depth:
80 Ft
Listed on:
Apr 1, 2025
Show all details
Rooms
| Level | Name | Size | Features |
|---|---|---|---|
Main | Family Room | 13.1 x 15.3 ft | |
Basement | Bedroom 5 | 12.7 x 17.1 ft | |
Second | Primary Bedroom | 12.8 x 13.7 ft |
Show all
Instant estimate:
orto view instant estimate
$37,340
lower than listed pricei
High
$1,743,840
Mid
$1,662,659
Low
$1,589,402







