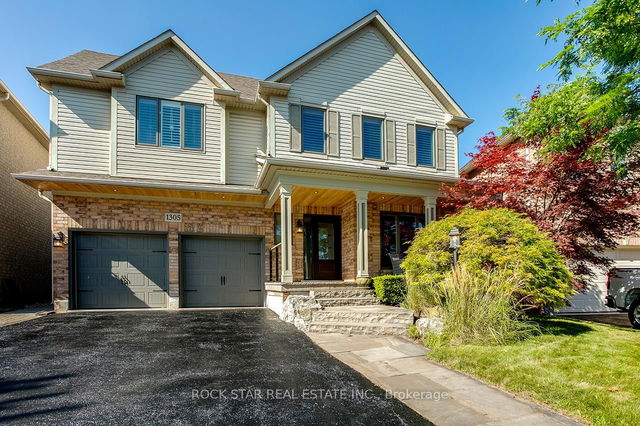Size
-
Lot size
4257 sqft
Street frontage
-
Possession
Flexible
Price per sqft
$875 - $1,167
Taxes
$6,788.34 (2024)
Parking Type
-
Style
2-Storey
See what's nearby
Description
Experience the pinnacle of luxury living in this beautiful West Oak Trails home, nestled on a quiet street with exceptional curb appeal and a welcoming covered veranda. Step inside to an inviting, open-concept main floor where a spacious eat-in kitchen that seamlessly flows into a cozy family room with a gas fireplace and built-in surround sound speakersperfect for movie nights and entertaining. The true highlight awaits outdoorsno need for a cottage when you have one of the most spectacular backyards in North Oakville. Situated on an oversized lot, your private oasis and entertainers dream, featuring a concrete in-ground heated saltwater pool with a secure safety fence, solar heating system, and luxurious Arctic Spa 6-person hot tub. Indulge in entertaining or relaxation with the heated pool house equipped with a built-in 6-person electric sauna and steamer and 2pc bathroom - designed for ultimate relaxation and entertainment. Upstairs, youll discover three generously sized bedrooms, a spacious primary suite with a walk-in closet, a lavish 4-piece ensuite featuring a rejuvenating jet massage tub and a shower built for two!. The fully finished basement offers rare custom extra-height 9-ft ceilings, in-floor radiant heating throughout, a rec room with a gas fireplace, built-in surround sound system, an additional bedroom, laundry area, and a stylish 3-piece bathroom. Freshly painted throughout, this home is move-in ready. Enjoy the convenience of an in-ground sprinkler system and easy access to highly-rated schools, serene parks, vibrant playgrounds, Glen Abbey Golf Club, New Oakville Hospital, and endless trails for family adventures. This property combines luxury, convenience, and the ideal lifestyle. First time ever offered for sale!
Broker: ROCK STAR REAL ESTATE INC.
MLS®#: W12068318
Property details
Parking:
6
Parking type:
-
Property type:
Detached
Heating type:
Forced Air
Style:
2-Storey
MLS Size:
1500-2000 sqft
Lot front:
38 Ft
Lot depth:
110 Ft
Listed on:
Apr 8, 2025
Show all details
Rooms
| Level | Name | Size | Features |
|---|---|---|---|
Main | Living Room | 21.5 x 10.7 ft | |
Second | Primary Bedroom | 14.2 x 13.1 ft | |
Basement | Recreation | 18.3 x 10.1 ft |
Show all
Instant estimate:
orto view instant estimate
$43,225
lower than listed pricei
High
$1,790,005
Mid
$1,706,675
Low
$1,631,479







