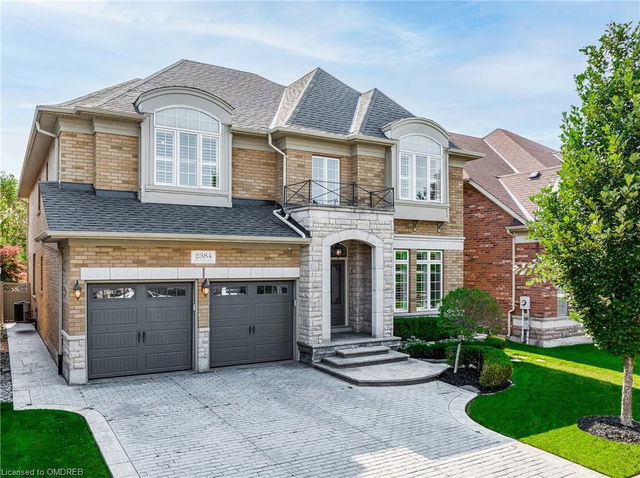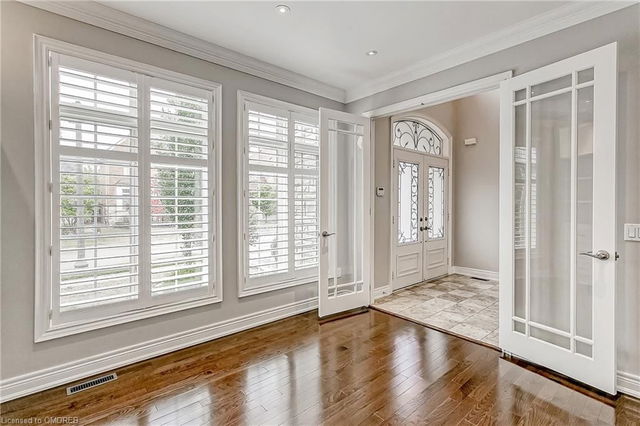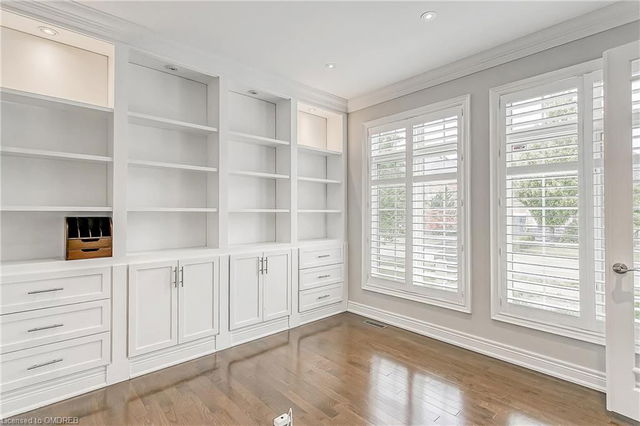Size
399 sqm
Lot Size
520.26 sqm
Price /sqft
$674
Street Frontage
NA
Style
Two Story
Property Details
Heating Type:
Forced Air
Parking:
4
Parking Type:
NA
Property Type:
Detached
Lot Front:
14.94 M
Lot Depth:
34.14 M
Virtual Tour:
NA



399 sqm
520.26 sqm
$674
NA
Two Story