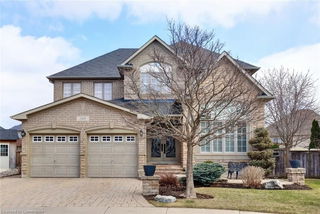Welcome to your dream home! This stunning 4-bedroom, 4-bathroom residence offers a perfect blend of luxury and comfort. As you arrive, you'll be greeted by impressive curl appeal including a beautifully crafted stone driveway lined with pot lights leading to an insulated attached heated garage, equipped with two hydraulic lifts and parking for up to 4 cars or additional storage w/ 9000lbs capacity. Step inside this meticulously maintained home to discover a vibrant energy that radiates throughout the open concept layout leading to the spacious great room that serves as the heart of the home, ideal for entertaining family and friends, with vaulted ceilings, floor to ceiling windows, and a custom designed stone gas fireplace. The gourmet kitchen is a chefs delight, showcasing traditional oak cabinets, sleek granite countertops, stainless steel appliances including gas stove, spacious kitchen island, and large pantry. Upstairs, relax and unwind in the expansive primary bedroom with his and hers walk-in closets leading into renovated retro bathroom with heated floors, soaker tub, and marble counters and cabinetry. Each of the spacious bedrooms features an ensuite bath, perfect for family members or guests. Escape to your private outdoor oasis, featuring a sparkling saltwater pool, Trex composite deck, gazebo, relaxing spa hot tub, and custom ponds, perfect for unwinding after a long day or hosting summer gatherings. The expansive backyard offers plenty of space for outdoor activities and relaxation with modern finishes and an inviting layout, this home is perfect for families seeking both style and functionality. Don't miss the opportunity to make this exceptional property your own!







