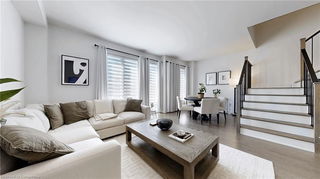Highly sought after executive Freehold townhome by Fernbrook, attached only by the garage, showcasing the coveted Chateau Franc Model, known for its thoughtful design, natural flow, and expansive living spaces.
The main floor offers 9 foot ceilings, hardwood flooring, and a beautifully renovated kitchen featuring white shaker cabinetry, quartz countertops, stainless steel appliances, and a large centre island with ample seating. The layout includes a formal dining room and an open concept living area with a gas fireplace framed by custom built ins, leading out to a double tier rear deck overlooking the lush, low maintenance backyard.
Upstairs, the spacious primary suite features double walk in closets, beautiful windows with a built in bench, and a luxurious five piece ensuite with a walk in shower and custom glass enclosure. Two additional bedrooms, including one with ensuite privilege to another five piece bath, provide a secondary primary option. A well appointed laundry room completes this level.
The lower level impresses with soaring high ceilings, a built in wet bar, an electric fireplace with a custom stone surround, pot lighting, built in storage, and a two piece powder room, creating an ideal space for entertaining or relaxing.
With a double car garage, parking for six, and a location minutes from Oakville Hospital, premier amenities, and major commuter routes, this home offers sophisticated living with everyday convenience.





