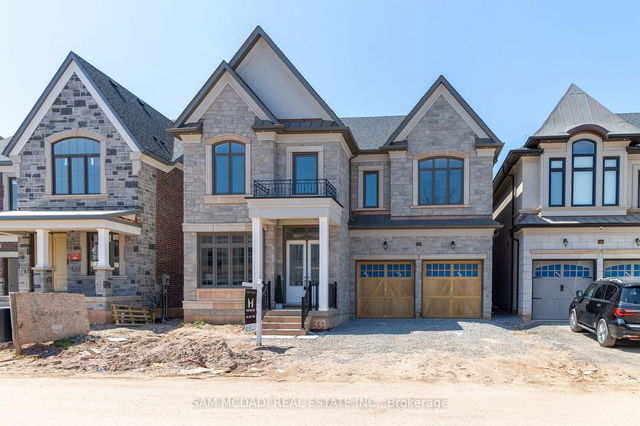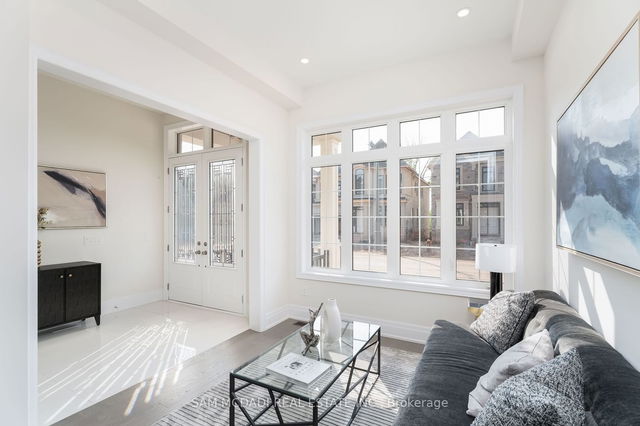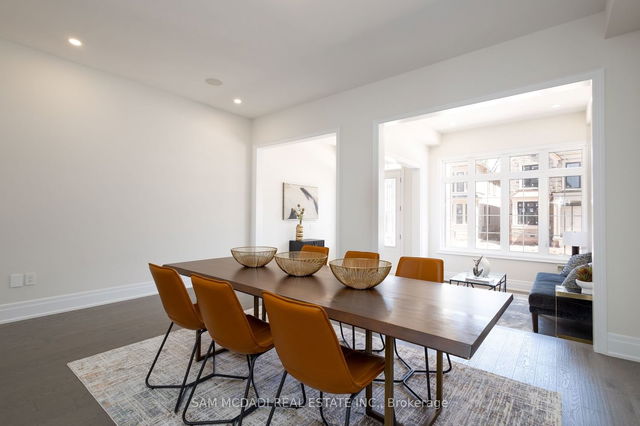2355 Charles Cornwall Drive




About 2355 Charles Cornwall Drive
2355 Charles Cornwall Dr is an Oakville detached house which was for sale right off Bronte and Saw Whet. Asking $3299000, it was listed in May 2023, but is no longer available and has been taken off the market (Terminated) on 27th of June 2023.. This detached house has 4 beds, 5 bathrooms and is 3500-5000 sqft. Situated in Oakville's Glen Abbey neighbourhood, Palermo West, Bronte West, West Oak Trails and Bronte East are nearby neighbourhoods.
Nearby restaurants are few and far between. Venture a little further for a meal at one of Glen Abbey neighbourhood's restaurants. If you love coffee, you're not too far from Tim Hortons located at 1530 N Service Road W. For groceries there is Oleg's No Frills which is a 19-minute walk.
Getting around the area will require a vehicle, as the nearest transit stop is a "MiWay" BusStop ("Winston Park Dr At Plymouth Dr") and is a 14-minute drive
- 4 bedroom houses for sale in Glen Abbey
- 2 bedroom houses for sale in Glen Abbey
- 3 bed houses for sale in Glen Abbey
- Townhouses for sale in Glen Abbey
- Semi detached houses for sale in Glen Abbey
- Detached houses for sale in Glen Abbey
- Houses for sale in Glen Abbey
- Cheap houses for sale in Glen Abbey
- 3 bedroom semi detached houses in Glen Abbey
- 4 bedroom semi detached houses in Glen Abbey
- homes for sale in Rural Oakville
- homes for sale in West Oak Trails
- homes for sale in Bronte West
- homes for sale in Old Oakville
- homes for sale in Glen Abbey
- homes for sale in Eastlake
- homes for sale in Bronte East
- homes for sale in Uptown Centre
- homes for sale in Iroquois Ridge North
- homes for sale in River Oaks



