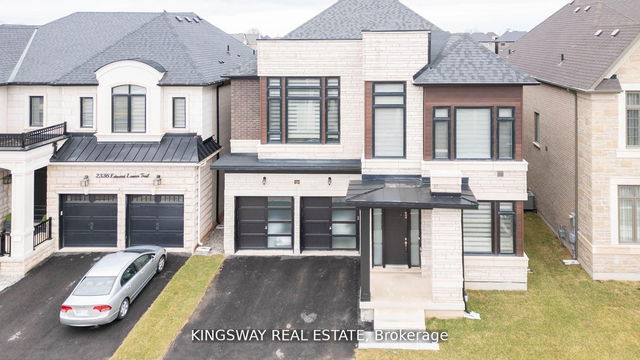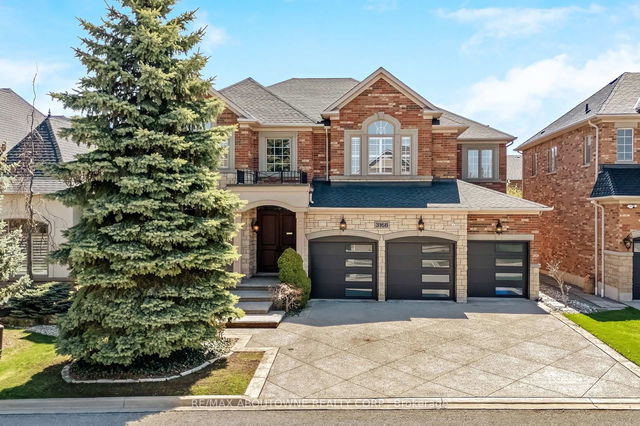| Level | Name | Size | Features |
|---|---|---|---|
Lower | Recreation | 38.9 x 37.0 ft | |
Second | Primary Bedroom | 18.7 x 29.3 ft | |
Lower | Utility Room | 0.0 x 0.0 ft |
2141 Blackforest Crescent




About 2141 Blackforest Crescent
2141 Blackforest Crescent is an Oakville detached house for sale. It has been listed at $2899000 since March 2025. This 3500-5000 sqft detached house has 5+1 beds and 5 bathrooms. 2141 Blackforest Crescent resides in the Oakville West Oak Trails neighbourhood, and nearby areas include Palermo West, Glen Abbey, Bronte Creek and Orchard.
There are a lot of great restaurants around 2141 Blackforest Cres, Oakville. If you can't start your day without caffeine fear not, your nearby choices include Starbucks. For those that love cooking, The Gallant Baker is a 10-minute walk.
If you are reliant on transit, don't fear, 2141 Blackforest Cres, Oakville has a public transit Bus Stop (Westoak Trails Blvd / Ashmore Dr) nearby. It also has route Westoak Trails close by.
- 4 bedroom houses for sale in West Oak Trails
- 2 bedroom houses for sale in West Oak Trails
- 3 bed houses for sale in West Oak Trails
- Townhouses for sale in West Oak Trails
- Semi detached houses for sale in West Oak Trails
- Detached houses for sale in West Oak Trails
- Houses for sale in West Oak Trails
- Cheap houses for sale in West Oak Trails
- 3 bedroom semi detached houses in West Oak Trails
- 4 bedroom semi detached houses in West Oak Trails
- homes for sale in Rural Oakville
- homes for sale in West Oak Trails
- homes for sale in Bronte West
- homes for sale in Old Oakville
- homes for sale in Glen Abbey
- homes for sale in Eastlake
- homes for sale in Uptown Centre
- homes for sale in Bronte East
- homes for sale in Iroquois Ridge North
- homes for sale in River Oaks



