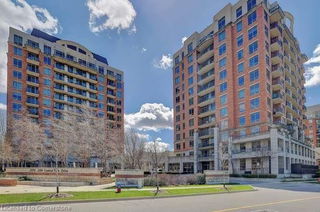This modern, south-facing suite offers a lifestyle of convenience and comfort. Nestled in the vibrant River Oaks neighbourhood of Oakville with a private balcony offering a spectacular view of Lake Ontario and the Toronto skyline. The well-designed open concept space includes 9ft ceilings, 1 bedroom with walk-in closet, and in-suite laundry. Loaded with upgrades featuring granite countertops, a breakfast bar, high-quality stainless-steel appliances, and engineered hardwood flooring. Premium, extra large underground parking spot located near the elevator, 1 storage locker, ample guest parking, as well as 24- hour security ensuring a seamless and enjoyable living experience. Embrace the impressive building amenities with a spacious gym and indoor sauna. Enjoy outdoor relaxation with a well-kept BBQ area and a pool, providing an ideal setting for unforgettable social gatherings. Everything you need is within walking distance of this sought-after Oakville neighbourhood - Restaurants, Grocery, Department Stores, Walking Trails and so much more! Don't miss out on this exceptional opportunity!







