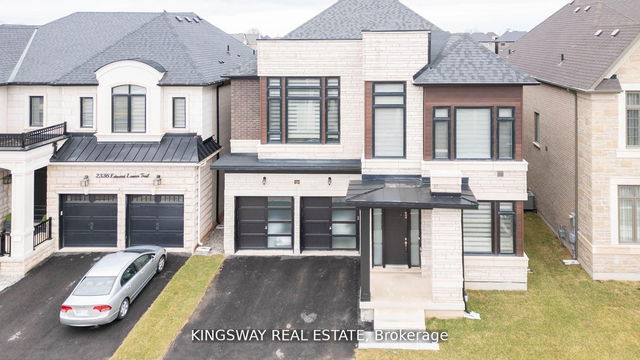Size
-
Lot size
4060 sqft
Street frontage
-
Possession
TBD
Price per sqft
$580 - $829
Taxes
$8,778 (2024)
Parking Type
-
Style
2-Storey
See what's nearby
Description
Prestigious newly built Fernbrook home spanning over 3,700 sf backing onto a private walking trail. Spacious main flr w/sunk-in liv rm, dining area w/coffered ceiling, pot lights & hwrd flrs. Custom kitchen w/full-height cabinetry, quartz counters, top of the line appliances, 6 burner wolf gas stove, upscale rangehood, expansive working island plus seating, & tucked away butlers pantry and integrated great rm w/gas fireplace main flr office. The upper flr w/4 spacious bdrms paired w/4 full baths. The primary bdrm is bright & spacious w/2 walk-in closets, ensuite w/soaker tub & oversized glass shower. Three add'l bedrooms are generously sized all w/spacious ensuites. Convenient laundry rm on the bdrm level w/storage cabinets. The unfinished lower level gives you the ability to add your own finishing touches.
Broker: RE/MAX ESCARPMENT TEAM LOGUE REALTY
MLS®#: W11913716
Property details
Parking:
4
Parking type:
-
Property type:
Detached
Heating type:
Forced Air
Style:
2-Storey
MLS Size:
3500-5000 sqft
Lot front:
45 Ft
Lot depth:
90 Ft
Listed on:
Jan 8, 2025
Show all details
Rooms
| Level | Name | Size | Features |
|---|---|---|---|
Main | Kitchen | 13.0 x 13.0 ft | |
Main | Great Room | 13.2 x 18.0 ft | |
Second | Bedroom | 11.7 x 14.0 ft |
Show all
Instant estimate:
orto view instant estimate
$92,874
lower than listed pricei
High
$2,944,081
Mid
$2,807,026
Low
$2,683,347







