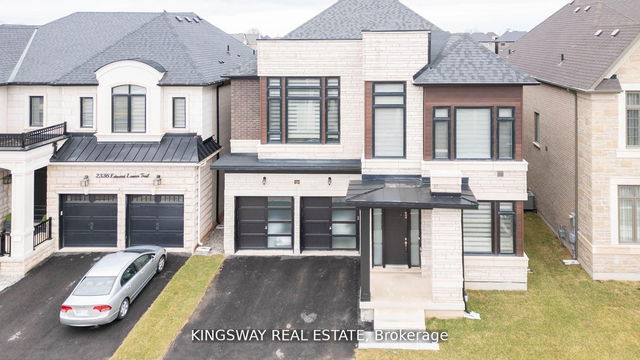Size
-
Lot size
5184 sqft
Street frontage
-
Possession
2025-08-28
Price per sqft
$539 - $770
Taxes
$1 (2024)
Parking Type
-
Style
2-Storey
See what's nearby
Description
New house under construction by the renowned builder "Fernbrook Homes", sitting on a reverse-pie 52-foot x 98-foot lot backing directly onto ravine/forest where you can enjoy the four seasons from the kitchen/family room. Purchaser may have the option to select interior finishes within a limited time (provided the features are not installed.3974 finished square feet. Four large bedrooms each with ensuite bathrooms and walk-in closets. The primary bedroom overlooks the ravine with 2 walk-in closets, 5-piece ensuite including stand-alone bathtub. Included are luxury finishes throughout, including upgraded kitchen cabinets by "Downsview Kitchens" with full height cabinets, large island including Quartz countertops and backsplash. Upgraded built-in kitchen appliances, including paneled fridge doors & dishwasher door, numerous pot lights, open stairs to finished basement landing, staircase with open risers, skylight above staircase, walk-in pantry, servery, hardwood floors throughout except foyer, kitchen, laundry room and bathroom floors which are finished with upgraded porcelain tiles. Office on main floor overlooking ravine, three-piece bathroom (with shower) on main floor, access from garage to house.The lower level is bright and open to many future possibilities, 3-piece rough-in plumbing for future bathroom.
Broker: Royalway Realty Limited, Brokerage
MLS®#: W12030055
Property details
Parking:
4
Parking type:
-
Property type:
Detached
Heating type:
Forced Air
Style:
2-Storey
MLS Size:
3500-5000 sqft
Lot front:
52 Ft
Lot depth:
98 Ft
Listed on:
Mar 19, 2025
Show all details
Rooms
| Level | Name | Size | Features |
|---|---|---|---|
Second | Bathroom | 15.3 x 10.0 ft | |
Main | Kitchen | 23.6 x 13.0 ft | |
Ground | Dining Room | 19.1 x 15.0 ft |
Show all
Instant estimate:
orto view instant estimate
$243,001
higher than listed pricei
High
$3,081,451
Mid
$2,938,001
Low
$2,808,552







