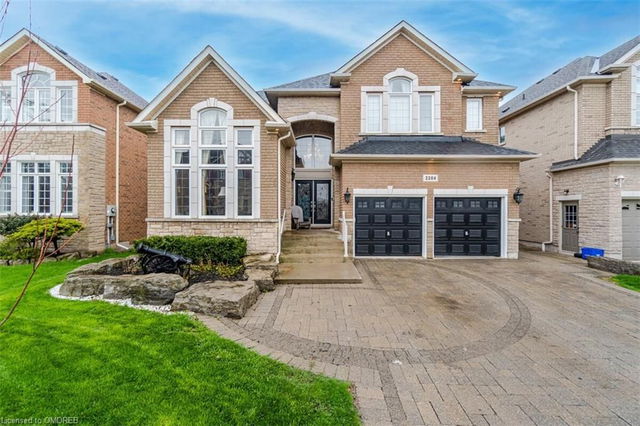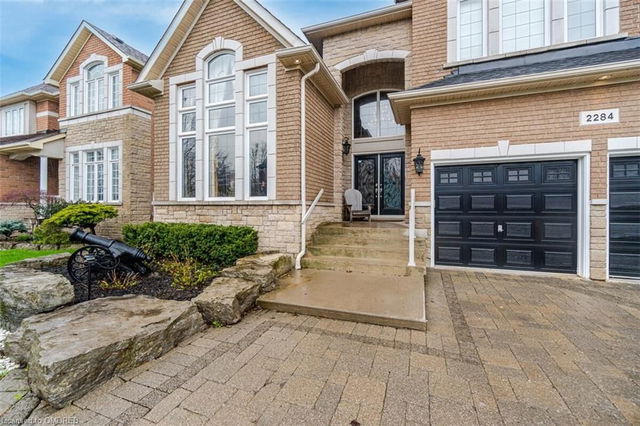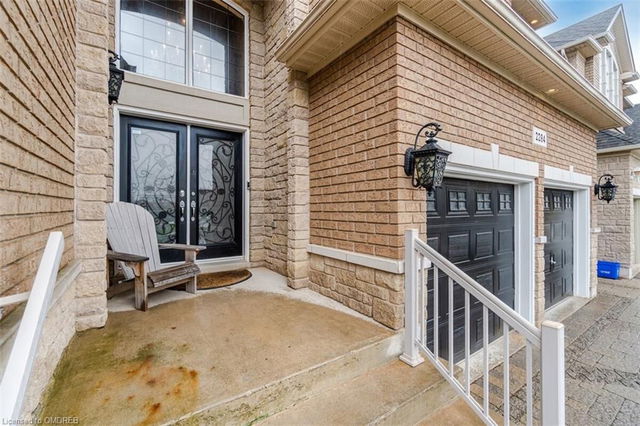2284 Nena Crescent




About 2284 Nena Crescent
2284 Nena Crescent is an Oakville detached house which was for sale right off Kestell and Nena. Listed at $3199000 in May 2023, the listing is no longer available and has been taken off the market (Expired). 2284 Nena Crescent has 4 beds and 4 bathrooms. 2284 Nena Crescent, Oakville is situated in Iroquois Ridge North, with nearby neighbourhoods in Iroquois Ridge South, Uptown Centre, Industrial and College Park.
There are quite a few restaurants to choose from around 2284 Nena Cres, Oakville. Some good places to grab a bite are Sunnyside Grill and Little Saigon 88. Venture a little further for a meal at Royal Paan, Shawarma Royale or Niwa Japanese Restaurant. If you love coffee, you're not too far from Starbucks located at 2509 Prince Michael Dr. Groceries can be found at M&M Food Market which is an 8-minute walk and you'll find Metro Pharmacy only a 11 minute walk as well. Love being outside? Look no further than Glenashton Park, Postridge Park or Sheridan Hill Park, which are only steps away from 2284 Nena Cres, Oakville.
Getting around the area will require a vehicle, as the nearest transit stop is a "MiWay" BusStop ("Dundas St W At Vega Blvd") and is only a 27 minute walk
© 2025 Information Technology Systems Ontario, Inc.
The information provided herein must only be used by consumers that have a bona fide interest in the purchase, sale, or lease of real estate and may not be used for any commercial purpose or any other purpose. Information deemed reliable but not guaranteed.
- 4 bedroom houses for sale in Iroquois Ridge North
- 2 bedroom houses for sale in Iroquois Ridge North
- 3 bed houses for sale in Iroquois Ridge North
- Townhouses for sale in Iroquois Ridge North
- Semi detached houses for sale in Iroquois Ridge North
- Detached houses for sale in Iroquois Ridge North
- Houses for sale in Iroquois Ridge North
- Cheap houses for sale in Iroquois Ridge North
- 3 bedroom semi detached houses in Iroquois Ridge North
- 4 bedroom semi detached houses in Iroquois Ridge North
- homes for sale in Rural Oakville
- homes for sale in Old Oakville
- homes for sale in Bronte West
- homes for sale in West Oak Trails
- homes for sale in Bronte East
- homes for sale in Eastlake
- homes for sale in Glen Abbey
- homes for sale in River Oaks
- homes for sale in Uptown Centre
- homes for sale in Iroquois Ridge North
- There are no active MLS listings right now. Please check back soon!

