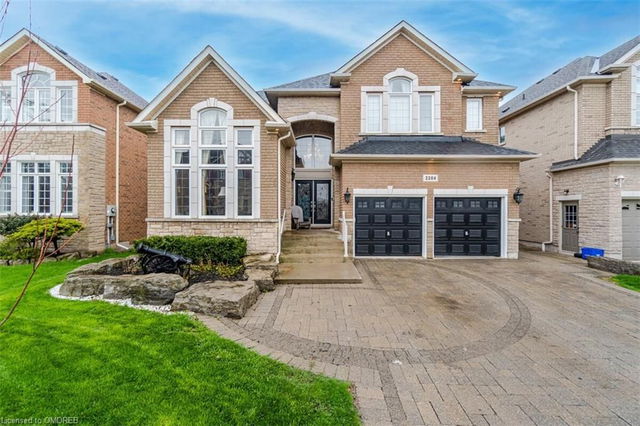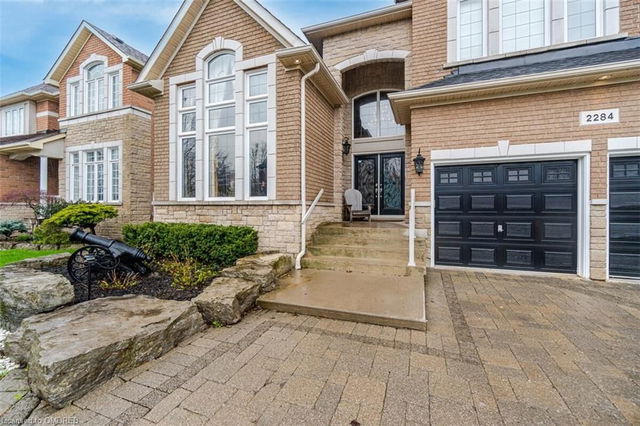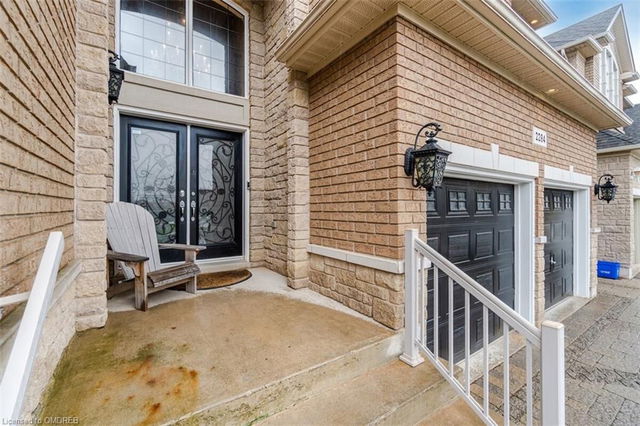Size
288 sqm
Lot Size
540.88 sqm
Price /sqft
$1,034
Street Frontage
NA
Style
Two Story
Property Details
Heating Type:
Forced Air
Parking:
NA
Parking Type:
NA
Property Type:
Detached
Lot Front:
15.24 M
Lot Depth:
35.36 M
Virtual Tour:
NA



288 sqm
540.88 sqm
$1,034
NA
Two Story