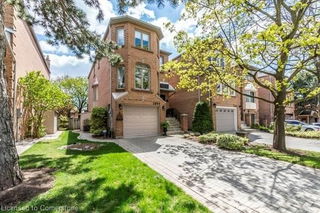Welcome to a beautifully maintained family home set on a quiet street, with no through traffic, in one of Oakville’s most family-friendly pockets. Built in 2006 and lovingly cared for, this property offers a bright and functional layout designed for everyday comfort and connection. Families will love the convenience of being just a 10-minute walk to parks, a public elementary school, and scenic trails, plus only a 5-minute drive to the hospital, public high school, shopping, and the community centre—everything you need is right at your doorstep. Lovely curb appeal greets you upon arrival, with a recently resealed driveway (2025) and a double garage with inside entry for ease during busy mornings. Step inside to an inviting main floor with an open-concept layout, filled with natural light. The living room impresses with its double-height ceiling and bay window, flowing seamlessly into the dining room for effortless entertaining. A cozy family room with a gas fireplace creates the perfect atmosphere for movie nights and family gatherings. The eat-in kitchen features stainless steel appliances, an island with breakfast bar, ample cabinetry, a dining nook, and an 8’ walkout that extends your living space outdoors. The upper level continues with laminate flooring throughout and offers a well-designed family layout. The spacious primary bedroom includes a walk-in closet and 4-piece ensuite with a jetted tub and walk-in shower—a relaxing retreat after a long day. Three additional generously sized bedrooms and a 4-piece main bathroom complete this level, giving everyone their own space. The fully fenced backyard is ideal for kids or pets to play freely, with plenty of green space and a patio for summer barbecues, outdoor dining, or unwinding in the sunshine. This home delivers comfort, convenience, and the family-centred lifestyle you’ve been looking for—move-in ready and perfectly located for raising a family.







