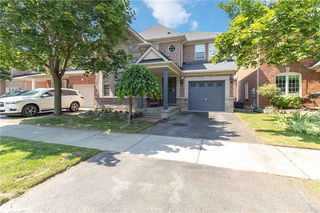2236 4th Line




About 2236 4th Line
2236 4th Line is an Oakville detached house which was for sale. Listed at $1425000 in August 2025, the listing is no longer available and has been taken off the market (Sold Conditional) on 25th of August 2025. 2236 4th Line has 3 beds and 3 bathrooms. 2236 4th Line resides in the Oakville West Oak Trails neighbourhood, and nearby areas include Glen Abbey, River Oaks, Rural Oakville and College Park.
For grabbing your groceries, Monastery Bakery & Deli is a 13-minute walk.
For those residents of 2236 Fourth Line, Oakville without a car, you can get around quite easily. The closest transit stop is a Bus Stop (Westoak Trails Blvd / 4th Line) and is a short walk connecting you to Oakville's public transit service. It also has route Westoak Trails nearby.
© 2025 Information Technology Systems Ontario, Inc.
The information provided herein must only be used by consumers that have a bona fide interest in the purchase, sale, or lease of real estate and may not be used for any commercial purpose or any other purpose. Information deemed reliable but not guaranteed.
- 4 bedroom houses for sale in West Oak Trails
- 2 bedroom houses for sale in West Oak Trails
- 3 bed houses for sale in West Oak Trails
- Townhouses for sale in West Oak Trails
- Semi detached houses for sale in West Oak Trails
- Detached houses for sale in West Oak Trails
- Houses for sale in West Oak Trails
- Cheap houses for sale in West Oak Trails
- 3 bedroom semi detached houses in West Oak Trails
- 4 bedroom semi detached houses in West Oak Trails
- homes for sale in Rural Oakville
- homes for sale in Old Oakville
- homes for sale in Bronte West
- homes for sale in West Oak Trails
- homes for sale in Eastlake
- homes for sale in Glen Abbey
- homes for sale in Bronte East
- homes for sale in Uptown Centre
- homes for sale in River Oaks
- homes for sale in Iroquois Ridge North
- There are no active MLS listings right now. Please check back soon!



