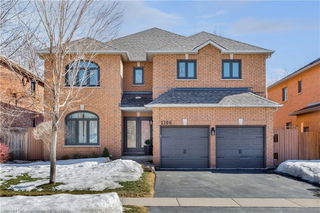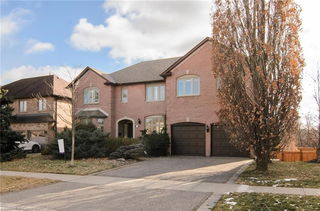Size
-
Lot size
5408 sqft
Street frontage
-
Possession
Other
Price per sqft
$564 - $658
Taxes
$7,847 (2024)
Parking Type
-
Style
2-Storey
See what's nearby
Description
Discover an exceptional lifestyle in River Oaks, where woodlands, scenic trails, & lush parks create a picturesque setting. Just minutes from the Uptown Core, enjoy extensive shopping outlets, services, & numerous dining options, including the popular Keg Steakhouse. Commuters will appreciate easy access to highways & the Oakville GO Station. The private backyard oasis is a nature lovers dream, featuring mature trees, perennial gardens, an interlocking stone patio, & gazebo, all backing onto a wooded trail. This beautifully updated home offers 4 spacious bedrooms, 2.5 bathrooms, & approximately 3147sq. ft. of refined living space, designed for elegant entertaining & everyday comfort. Soaring 2-storey ceilings, gorgeous hardwood floors, & a grand, refinished oak staircase set a sophisticated tone. The sunken living room flows seamlessly into the elevated dining room with a dramatic ceiling, perfect for formal gatherings, while the bright family room with a cozy gas fireplace (as is) invites relaxation. The updated kitchen boasts ample white cabinetry, a 4-door pantry, stone countertops, high-end stainless steel appliances including a gas range, & a spacious breakfast room with a walkout to the backyard retreat. A sun-filled den, & an updated powder room & laundry room with garage entry complete the main floor. Upstairs, the lavish primary retreat features a deluxe 5-piece ensuite with a soaker tub (jets as is), new vanity and tiles (2025) & a separate shower. Recent improvements include kitchen floor tiles & ensuite vanity (2025), updated powder room & laundry room & new front entry doors (2024), roof (2021), renovated main bath (2019), windows (2018), furnace & air conditioner (2014). The pool was filled in (2022). This luxurious River Oaks home seamlessly blends modern elegance, natural beauty, & everyday convenience, making it a prime opportunity in one of Oakvilles most desired family-friendly neighbourhoods.
Broker: ROYAL LEPAGE REAL ESTATE SERVICES LTD.
MLS®#: W12014901
Property details
Parking:
4
Parking type:
-
Property type:
Detached
Heating type:
Forced Air
Style:
2-Storey
MLS Size:
3000-3500 sqft
Lot front:
49 Ft
Lot depth:
109 Ft
Listed on:
Mar 12, 2025
Show all details
Rooms
| Level | Name | Size | Features |
|---|---|---|---|
Second | Bedroom 2 | 18.0 x 12.2 ft | |
Main | Kitchen | 11.9 x 9.8 ft | |
Main | Den | 11.0 x 8.9 ft |
Show all
Instant estimate:
orto view instant estimate
$90,526
lower than listed pricei
High
$1,976,485
Mid
$1,884,474
Low
$1,801,443







