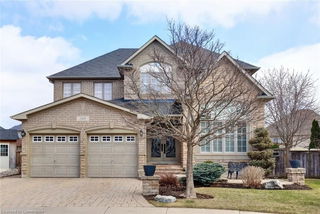2185 Meadowland Drive




About 2185 Meadowland Drive
2185 Meadowland Drive is an Oakville detached house which was for sale, near Meadowland and R. Oaks. Listed at $2499000 in September 2024, the listing is no longer available and has been taken off the market (Terminated) on 10th of January 2025. 2185 Meadowland Drive has 4 beds and 3 bathrooms. Situated in Oakville's River Oaks neighbourhood, Uptown Centre, College Park, Iroquois Ridge South and Iroquois Ridge North are nearby neighbourhoods.
Some good places to grab a bite are Pizzaiolo, A One Sweets & Restaurants or Spoon & Fork Thai & Vietnamese. Venture a little further for a meal at one of River Oaks neighbourhood's restaurants. If you love coffee, you're not too far from Tim Hortons located at 201 Oak Park Blvd. For grabbing your groceries, Walmart Supercentre is a 9-minute walk.
For those residents of 2185 Meadowland Dr, Oakville without a car, you can get around quite easily. The closest transit stop is a Bus Stop (River Oaks Blvd East / Oak Springs Rd) and is not far connecting you to Oakville's public transit service. It also has route River Oaks Express nearby.
© 2025 Information Technology Systems Ontario, Inc.
The information provided herein must only be used by consumers that have a bona fide interest in the purchase, sale, or lease of real estate and may not be used for any commercial purpose or any other purpose. Information deemed reliable but not guaranteed.
- 4 bedroom houses for sale in River Oaks
- 2 bedroom houses for sale in River Oaks
- 3 bed houses for sale in River Oaks
- Townhouses for sale in River Oaks
- Semi detached houses for sale in River Oaks
- Detached houses for sale in River Oaks
- Houses for sale in River Oaks
- Cheap houses for sale in River Oaks
- 3 bedroom semi detached houses in River Oaks
- 4 bedroom semi detached houses in River Oaks
- homes for sale in Rural Oakville
- homes for sale in Old Oakville
- homes for sale in Bronte West
- homes for sale in West Oak Trails
- homes for sale in Bronte East
- homes for sale in Glen Abbey
- homes for sale in Eastlake
- homes for sale in River Oaks
- homes for sale in Uptown Centre
- homes for sale in Iroquois Ridge North
- There are no active MLS listings right now. Please check back soon!



