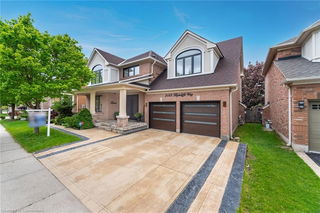Size
-
Lot size
4482 sqft
Street frontage
-
Possession
2025-06-01
Price per sqft
$657 - $766
Taxes
$7,520 (2024)
Parking Type
-
Style
2-Storey
See what's nearby
Description
RENOVATED: Welcome to 2185 Highcliffe Way, Where Luxury meets convenience and Functionality. Detached house on a Premium 55 Feet lot Frontage in a Family Friendly Neighborhood. The house is Renovated with exquisite Finishes throughout with the right choices of Colors and Sophistication. Main Floor offers 9 Feet Ceiling Height, Brand-New Kitchen (2025) With Central Island, Quartz Counter Tops with matching Quartz Backsplash, Upgraded Stainless-Steel Appliances, Updated Lighting, Freshly Painted, Updated Tiles. Newer (2022) Black Color WINDOWS Throughout. Iron Stair Spindles. Renovated Family Room with Accent Wall, Cofferered Ceilings, Wainscotting, Hardwood Floor and Fireplace. Updated and matching Main Door Entrance and Garage Door. Renovated Mud Room With Quartz and New Cabinets (2025). Sprinkler System, EV Charger. Freshly Painted, Bright and Generous size Bedrooms with Ensuite/Semi-Ensuites Washrooms. Finished basement Unit encompassing Separate Entrance, large Entertainment Room, Kitchen, Dinette and a Two bedrooms. Over 200K Spent on Tasteful Renos. WONT LAST!!
Broker: IPRO REALTY LTD.
MLS®#: W12175324
Property details
Parking:
2
Parking type:
-
Property type:
Detached
Heating type:
Forced Air
Style:
2-Storey
MLS Size:
3000-3500 sqft
Lot front:
55 Ft
Lot depth:
80 Ft
Listed on:
May 27, 2025
Show all details
Rooms
| Level | Name | Size | Features |
|---|---|---|---|
Second | Primary Bedroom | 14.0 x 17.0 ft | |
Ground | Living Room | 13.0 x 13.0 ft | |
Second | Bedroom | 11.0 x 12.2 ft |
Show all
Instant estimate:
orto view instant estimate
$73,455
lower than listed pricei
High
$2,334,209
Mid
$2,225,545
Low
$2,127,486
Have a home? See what it's worth with an instant estimate
Use our AI-assisted tool to get an instant estimate of your home's value, up-to-date neighbourhood sales data, and tips on how to sell for more.







