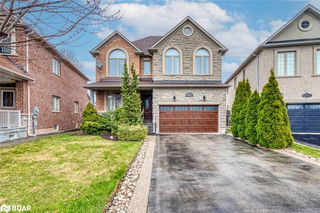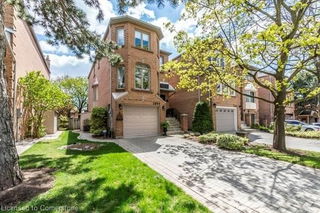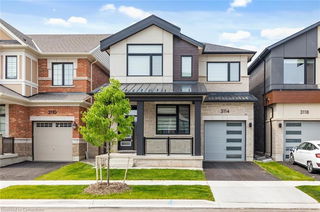Immaculate Westmount family home delivers 2,457 sq ft of refined living space—plus a finished basement, providing you a total of over 3500 square feet for effortless everyday living and a great sense of freedom and personal space. Five-inch maple hardwood, crown moulding and LED-lit feature ceilings add warmth and polish throughout the open main floor. A quartz-topped kitchen with Samsung French-door fridge, GE Profile gas range and mosaic backsplash flows to the breakfast area and a brick-accent living room anchored by an electric fireplace. Upstairs, four generous bedrooms include a primary retreat with walk-in closet and private ensuite; an upgraded five-piece bath serves the kids. Need flex space? The finished basement provides a rec-/gym zone and guest suite with rain-shower bath. Summer life moves outside to a concrete patio with gas BBQ hook-up, two sheds and manicured gardens. Quiet, tree-lined street steps to top-ranked schools, parks, trails and Bronte GO—simply move in and enjoy Westmount living.







