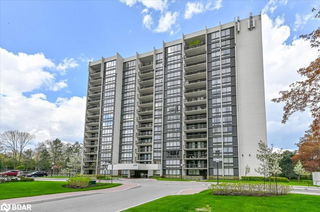1401 - 2175 MARINE Drive




About 1401 - 2175 MARINE Drive
1401 - 2175 Marine Drive is an Oakville condo which was for sale right off Lakeshore Road. Listed at $1249000 in June 2023, the listing is no longer available and has been taken off the market (Sold) on 15th of June 2023. 1401 - 2175 Marine Drive has 2 beds and 2 bathrooms. Situated in Oakville's Bronte West neighbourhood, Bronte East, Glen Abbey, Appleby and Palermo West are nearby neighbourhoods.
Want to dine out? There are plenty of good restaurant choices not too far from 2175 Marine Dr, Oakville, like Maurya East Indian Roti, Anora's and Por Vida, just to name a few. Grab your morning coffee at Tim Horton Donuts located at 2303 Lakeshore Rd W. For those that love cooking, Denningers Foods of the World is only a 7 minute walk. For nearby green space, Fisherman's Wharf, Bronte Butterfly Foundation Garden and Bronte Beach Park could be good to get out of your condo and catch some fresh air or to take your dog for a walk. As for close-by schools, Halton District School Board and Oakville Christian School are a 5-minute walk from 2175 Marine Dr, Oakville.
Getting around the area will require a vehicle, as there are no nearby transit stops.
- 4 bedroom houses for sale in Bronte West
- 2 bedroom houses for sale in Bronte West
- 3 bed houses for sale in Bronte West
- Townhouses for sale in Bronte West
- Semi detached houses for sale in Bronte West
- Detached houses for sale in Bronte West
- Houses for sale in Bronte West
- Cheap houses for sale in Bronte West
- 3 bedroom semi detached houses in Bronte West
- 4 bedroom semi detached houses in Bronte West
- homes for sale in Rural Oakville
- homes for sale in West Oak Trails
- homes for sale in Old Oakville
- homes for sale in Bronte West
- homes for sale in Glen Abbey
- homes for sale in Eastlake
- homes for sale in Bronte East
- homes for sale in Uptown Centre
- homes for sale in Iroquois Ridge North
- homes for sale in River Oaks



