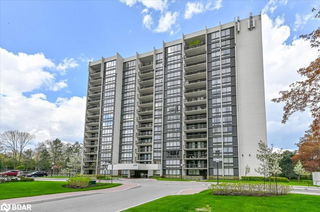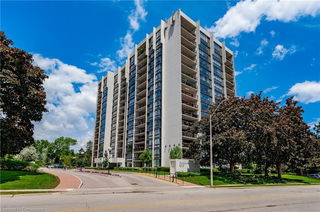Maintenance fees
$1,219.85
Locker
Owned
Exposure
E
Possession
60-89 days
Price per sqft
$768
Taxes
$4,321.3 (2024)
Outdoor space
Balcony, Patio
Age of building
46 years old
See what's nearby
Description
*SPECTACULAR LAKE & SKYLINE VIEWS!* Desirable Cardinal Model Suite, located in the prestigious Ennisclare I, situated in the heart of Bronte Village. Don't miss the opportunity on this beautifully upgraded corner suite boasting over 1555 sq ft of elegant living space + a generous 158 sq ft balcony with a breathtaking view of Lake Ontario and the Toronto Skyline.Coveted layout, includes open concept kitchen, living and dining area featuring oversized windows allowing ample amounts of natural light. Gourmet kitchen is outfitted with high-end appliances and luxurious, quality finishes - perfect for everyday living & entertaining.Generous sized rooms including primary bedroom hosting two walk-in closets, spa like ensuite & direct balcony access. Spacious second bedroom with adequate closet space + DEN ideal for a home office, reading nook or cozy media space. OUTSTANDING amenities include a fully equipped woodworking room, billiards, squash court, indoor driving range, tennis courts, on-site property management, and a party room for social gatherings. Bonus feature of an exclusive use locker and one parking space. Extremely reasonable maintenance fee INCLUDING utilities, cable tv & internet. This is your chance to enjoy luxurious, carefree living with resort-style amenities in one of Oakville's most desirable waterfront communities. Book your appointment today - Welcome to Ennisclare!
Broker: RE/MAX ABOUTOWNE REALTY CORP.
MLS®#: W12125828
Property details
Neighbourhood:
Parking:
Yes
Parking type:
-
Property type:
Condo Apt
Heating type:
Forced Air
Style:
1 Storey/Apt
Ensuite laundry:
Yes
Corp #:
HCC-83
MLS Size:
1400-1599 sqft
Listed on:
May 5, 2025
Show all details
Rooms
| Name | Size | Features |
|---|---|---|
Bathroom | 0.0 x 0.0 ft | |
Laundry | 9.3 x 5.4 ft | |
Primary Bedroom | 17.2 x 11.4 ft |
Show all
Instant estimate:
orto view instant estimate
$19,267
lower than listed pricei
High
$1,226,124
Mid
$1,175,733
Low
$1,127,845
Gym
Indoor Pool
Party Room
Squash Court
Tennis Court
Included in Maintenance Fees
Cable TV
Heat
Hydro
Parking
Water
Air Conditioning
Common Element
Building Insurance







