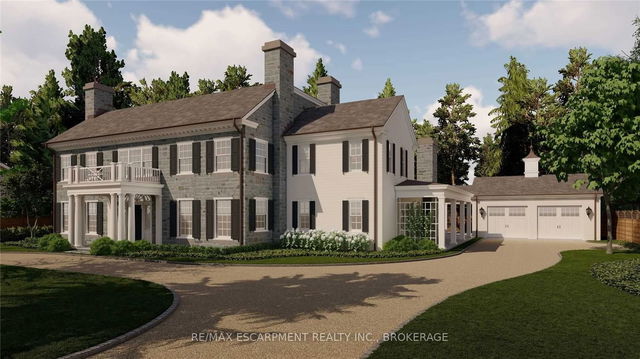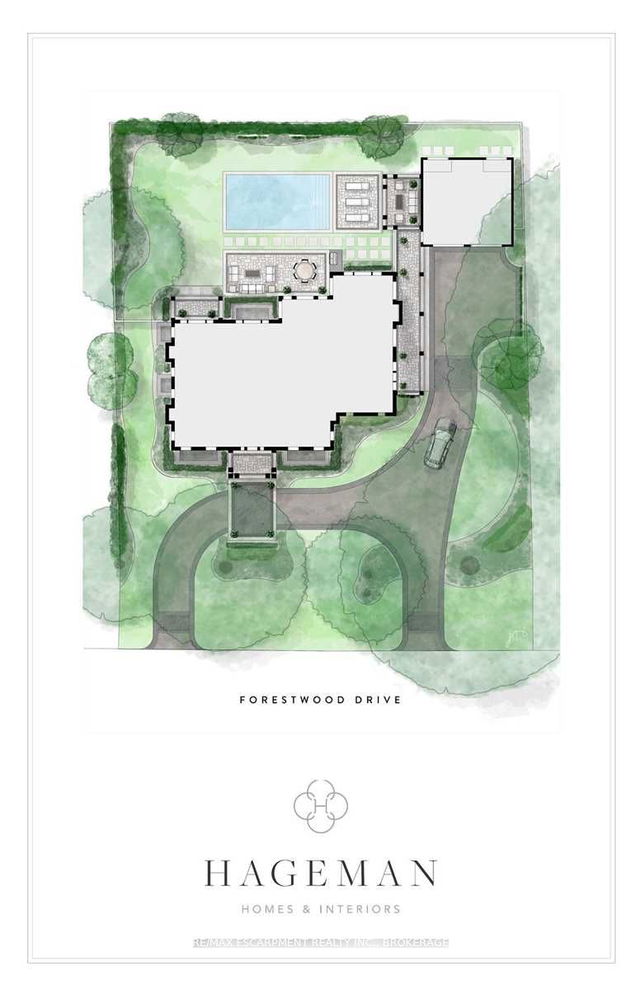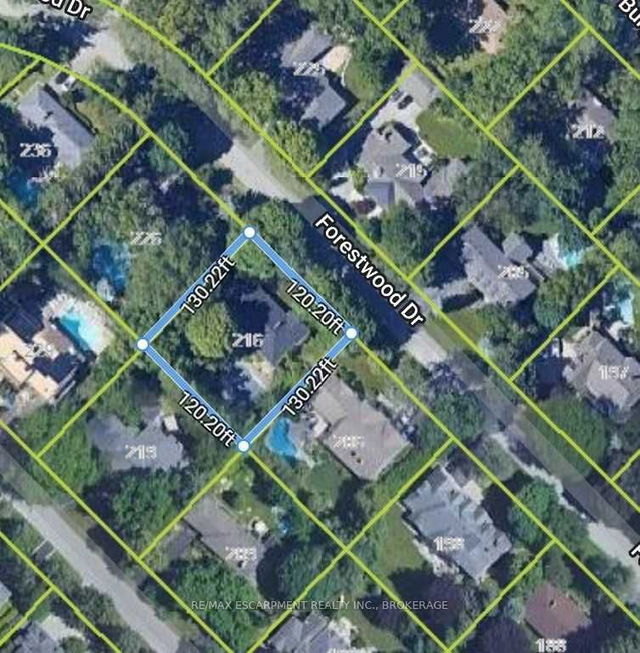216 Forestwood Drive




About 216 Forestwood Drive
216 Forestwood Dr is an Oakville detached house which was for sale, near Lakeshore Rd E and Burgundy. Asking $8750000, it was listed in March 2023, but is no longer available and has been taken off the market (Terminated) on 1st of June 2023.. This detached house has 4+1 beds, 7 bathrooms and is 3500-5000 sqft. 216 Forestwood Dr resides in the Oakville Old Oakville neighbourhood, and nearby areas include Eastlake, Industrial, Iroquois Ridge South and College Park.
216 Forestwood Dr, Oakville is a 11-minute walk from Starbucks for that morning caffeine fix and if you're not in the mood to cook, Blondies Pizza and Bento Sushi are near this detached house. Groceries can be found at Longo's which is a 11-minute walk and you'll find Lakeshore Drug Mart a 12-minute walk as well. 216 Forestwood Dr, Oakville is only a 3 minute walk from great parks like Poplar Park, Birchview Park and Lawson Park. Schools are readily available as well with Charnwood Company-Op Nursery School and Halton District School Board a 4-minute walk.
Getting around the area will require a vehicle, as the nearest transit stop is a "MiWay" BusStop ("Winston Churchill Blvd North Of Lakeshore Rd") and is a 4-minute drive
- 4 bedroom houses for sale in Toronto
- 2 bedroom houses for sale in Toronto
- 3 bed houses for sale in Toronto
- Townhouses for sale in Toronto
- Semi detached houses for sale in Toronto
- Detached houses for sale in Toronto
- Houses for sale in Toronto
- Cheap houses for sale in Toronto
- 3 bedroom semi detached houses in Toronto
- 4 bedroom semi detached houses in Toronto
- homes for sale in Willowdale
- homes for sale in King West
- homes for sale in Mimico
- homes for sale in Scarborough Town Centre
- homes for sale in Islington-City Centre West
- homes for sale in Harbourfront
- homes for sale in Church St. Corridor
- homes for sale in Yonge and Bloor
- homes for sale in Bay St. Corridor
- homes for sale in Queen West