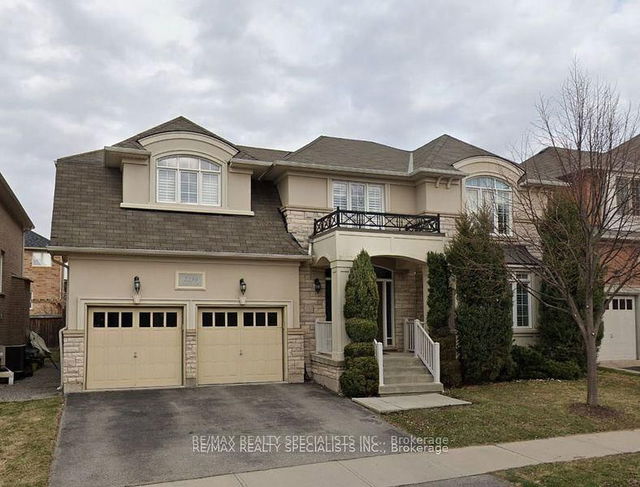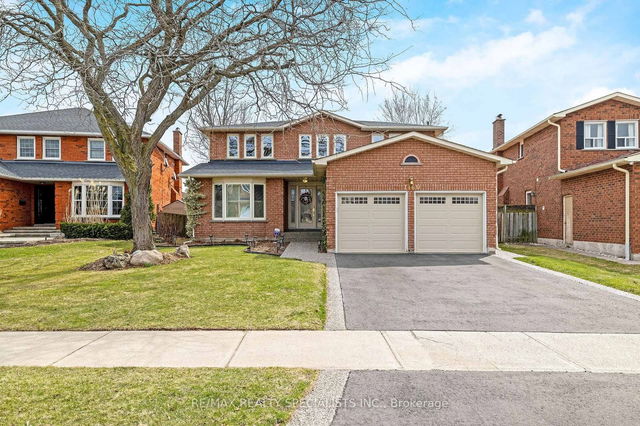Size
-
Lot size
4487 sqft
Street frontage
-
Possession
Flexible
Price per sqft
$543 - $633
Taxes
$7,648 (2024)
Parking Type
-
Style
2-Storey
See what's nearby
Description
Grand and Impressive Executive Mattamy Home in sought-after Oakville neighborhood. This magnificent residence offers a rare 3368 sq ft of luxurious living space, featuring 4 extra-large bedrooms and 4 bathrooms, with walk-in closets and ensuite access. The main floor features a spacious separate office that can easily serve as a 5th bedroom. As you enter, you're greeted by an impressive 2-story foyer. The home includes separate family and formal living rooms, plus a separate dining area and breakfast nook. The large gourmet eat-in kitchen features a huge center island and a separate coffee section, ideal for culinary enthusiasts. The majestic and fully landscaped exterior, along with a cottage-style deck, offers a perfect spot to enjoy the sun. The primary bedroom is a luxurious retreat with a 5-piece spa ensuite, separate his and her walk-in closets, and finished storage spaces. All bedrooms and bathrooms offer generous space giving a grand look to the house. Rarely found second-floor laundry adds an extra layer of convenience. The Muskoka-inspired backyard retreat, complete with a spacious and updated deck, is perfect for entertaining or enjoying quiet moments. Pot Lights 2024, Paint 2024, Roof 2015, Lenox Furnace-2021. The basement is a blank canvas, ready to be transformed to suit your personal style and needs. This pristine home is within walking distance to highly-rated schools (elementary and secondary), parks, and trails. Bronte GO station, grocery stores, community center, and Bronte provincial park are all within a 5-10 minute drive. Don't miss this spectacular layout and prime location! Experience luxury living in one of Oakville's most desirable areas.
Broker: RIGHT AT HOME REALTY
MLS®#: W11976717
Property details
Parking:
4
Parking type:
-
Property type:
Detached
Heating type:
Forced Air
Style:
2-Storey
MLS Size:
3000-3500 sqft
Lot front:
55 Ft
Lot depth:
80 Ft
Listed on:
Feb 18, 2025
Show all details
Rooms
| Level | Name | Size | Features |
|---|---|---|---|
Main | Dining Room | 13.8 x 13.2 ft | Hardwood Floor, Gas Fireplace, O/Looks Backyard |
Main | Kitchen | 16.7 x 10.4 ft | Centre Island, Granite Counter, Stainless Steel Appl |
Second | Primary Bedroom | 15.8 x 15.9 ft | Ceramic Floor, Pantry, O/Looks Backyard |
Show all
Instant estimate:
orto view instant estimate
$45,546
lower than listed pricei
High
$1,943,950
Mid
$1,853,454
Low
$1,771,790







