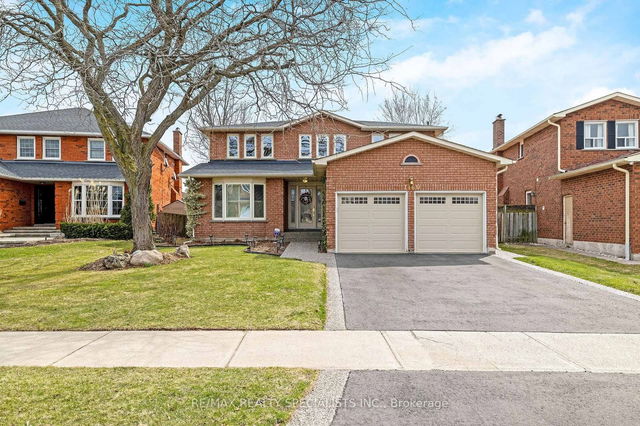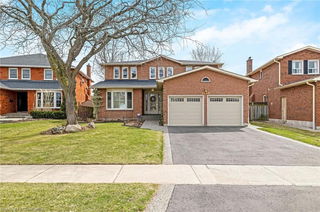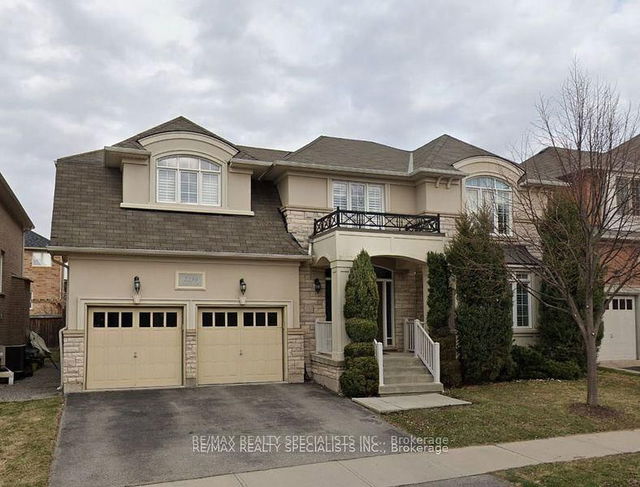Size
-
Lot size
380 sqft
Street frontage
-
Possession
60-89 days
Price per sqft
$541 - $632
Taxes
$7,600 (2025)
Parking Type
-
Style
2-Storey
See what's nearby
Description
Discover an exquisite residence in the prestigious Glen Abbey neighbourhood, where scenic trails, lush parks, ravines, playgrounds, top-rated schools, and effortless access to shopping, diningincluding the renowned Monastery Bakeryand major highways set the stage for an unparalleled lifestyle.This distinguished 4-bedroom, 3-bathroom home features a newly finished open-concept basement complete with an additional bedroom, rough-in for a bathroom, and rough-in for a fireplaceperfect for customizing your dream lower-level retreat.The main floor presents a sophisticated layout with a combined living and dining area, a dedicated office, and a welcoming family room highlighted by a gas fireplace. A spacious eat-in kitchen opens to a cedar deck and a canopied pergola, leading to a uniquely pie-shaped, fenced backyard landscaped with mature shrubs and a vibrant perennial garden. Enjoy the convenience of a lawn sprinkler system in both the front and back yards.Additional main-floor highlights include main floor laundry with a utility sink and inside access to the garage for added ease and functionality. A grand central staircase ascends to the second floor, where an airy open hallway leads to a luxurious primary suite. The expansive primary bedroom boasts a newly renovated ensuite, a generous closet, and a private office bathed in natural light, overlooking the main floor.Further upgrades include new Berber carpet throughout the second floor and basement, furnace and A/C updated in 2012, roof replaced in 2017, driveway and walkway refreshed in 2024, main bathroom updated in 2023, and a fully renovated primary ensuite in 2024.
Broker: RE/MAX REALTY SPECIALISTS INC.
MLS®#: W12074458
Property details
Parking:
4
Parking type:
-
Property type:
Detached
Heating type:
Forced Air
Style:
2-Storey
MLS Size:
3000-3500 sqft
Lot front:
47 Ft
Lot depth:
134 Ft
Listed on:
Apr 10, 2025
Show all details
Rooms
| Level | Name | Size | Features |
|---|---|---|---|
Main | Living Room | 18.9 x 11.5 ft | |
Lower | Bedroom | 19.9 x 10.1 ft | |
Second | Bedroom 4 | 12.1 x 9.8 ft |
Show all
Instant estimate:
orto view instant estimate
$52,689
lower than listed pricei
High
$1,932,264
Mid
$1,842,311
Low
$1,761,138







