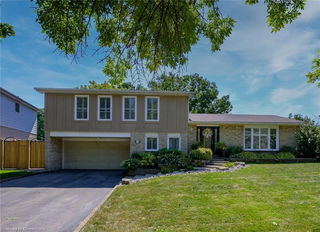Ultimate dream backyard oasis! Discover exceptional family living in the desirable Bronte Creek, where scenic beauty & urban convenience come together. This premium Branthaven built detached home enjoys nearby 14 Mile Creek trails, lush parks, and tranquil ponds within walking distance. Top-rated schools, shopping centres, restaurants, and the GO Train Station are all minutes away. Just minutes from Oakville Trafalgar Memorial Hospital, this location offers everything a family needs within reach. Set on a professionally landscaped (2016) premium pie-shaped lot, 70.43 ft across the back, outstanding curb appeal & a private backyard oasis, complete with a saltwater pool 17 x 32, mature trees & beautifully designed stone patiosperfect for outdoor entertaining. Inside, youll find numerous upgrades, including hardwood flooring on both levels (2019), 9-ft main floor ceilings & a renovated kitchen (2019), adding sophistication & style. A new pool heater (2024), furnace & air conditioner (2018) & roof shingles (2017), and most newer energy-efficient windows (2012), add peace of mind. Great open concept design! Enjoy formal entertaining or quality time with family in the spacious, open-concept living/dining room, enhanced by a cozy gas fireplace & views of the backyard. The crisp white kitchen boasts quartz countertops, under-cabinet lighting, an island with a breakfast bar, stainless steel appliances & a bright breakfast room with a walkout to the stone patio & pool. Upstairs, a generous family room with a partially raised ceiling & custom, built-in cabinetry provides the perfect gathering space that can be converted to a 4th bedroom. Three spacious bedrooms & 2 full bathrooms ensure comfort & privacy for the entire family. The primary suite offers stunning pool views & a 4-piece en-suite, complete with a deep soaker tub & separate shower. This move-in-ready home is an exceptional choice for families seeking a home in one of Oakvilles most sought-after neighbourhoods.






