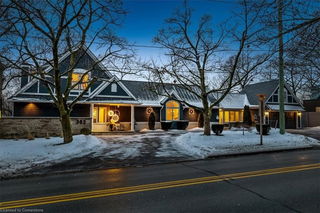
About 2073 Deramore Drive
2073 Deramore Drive is an Oakville detached house which was for sale. It was listed at $3850000 in May 2023 but is no longer available and has been taken off the market (Unavailable).. This detached house has 3+2 beds, 4 bathrooms and is 2110-2110 Squa. 2073 Deramore Drive resides in the Oakville Eastlake neighbourhood, and nearby areas include Industrial, Clearview, Iroquois Ridge South and Southdown.
2073 Deramore Dr, Oakville is a 26-minute walk from Starbucks for that morning caffeine fix and if you're not in the mood to cook, Papa Johns Pizza and Butter Chicken Roti are near this detached house. For groceries there is Sobeys which is a 4-minute walk. Love being outside? Look no further than Dunvegan Park, Carol Park or Albion Park, which are only steps away from 2073 Deramore Dr, Oakville.
Getting around the area will require a vehicle, as the nearest transit stop is a "MiWay" BusStop ("Winston Churchill At 650 Winston Churchill Blvd") and is only a 17 minute walk
© 2025 Information Technology Systems Ontario, Inc.
The information provided herein must only be used by consumers that have a bona fide interest in the purchase, sale, or lease of real estate and may not be used for any commercial purpose or any other purpose. Information deemed reliable but not guaranteed.
- 4 bedroom houses for sale in Eastlake
- 2 bedroom houses for sale in Eastlake
- 3 bed houses for sale in Eastlake
- Townhouses for sale in Eastlake
- Semi detached houses for sale in Eastlake
- Detached houses for sale in Eastlake
- Houses for sale in Eastlake
- Cheap houses for sale in Eastlake
- 3 bedroom semi detached houses in Eastlake
- 4 bedroom semi detached houses in Eastlake
- homes for sale in Rural Oakville
- homes for sale in West Oak Trails
- homes for sale in Bronte West
- homes for sale in Old Oakville
- homes for sale in Glen Abbey
- homes for sale in Eastlake
- homes for sale in Bronte East
- homes for sale in Uptown Centre
- homes for sale in Iroquois Ridge North
- homes for sale in River Oaks



