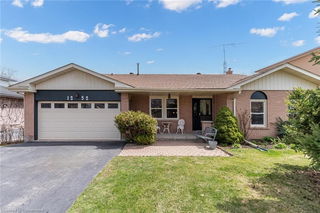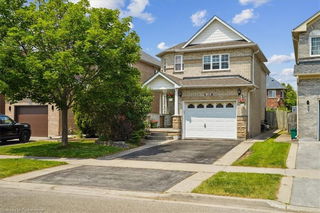This isn’t just a starter home, it’s a place you’ll want to stay and grow. This immaculate semi-detached gem offers over 2,000 sq. ft. above grade and a floor plan that adapts beautifully to your changing needs.
The main level is warm and welcoming, with replaced hardwood floors, a gas fireplace, and a bright, spacious kitchen featuring newer granite counters, an expanded island, and new fridge. Step outside to a private backyard 2025, with solid fencing and double garage.
At the heart of the home, a completely rebuilt staircase 2024, treads, railings, the works, elevating the home’s interior. Upstairs, you’ll find three generous bedrooms, with the kids’ rooms sized to handle the chaos of growing families. The primary suite features a large walk-in closet and a sunlit 4-piece ensuite.
The showstopper? The coveted third-floor loft. With newer hardwood, trim work, and fireplace. A polished, versatile retreat perfect for entertaining or movie nights. And you still have a full-sized basement ready to tackle storage, hobbies, or a future renovation, leaving the loft free for life’s best moments.
With major updates already done: 2020 roof, 2023 A/C, furnace, newer hot water heater, appliances under 10 years, redone 2015 front porch and steps — you can move right in without spending a penny.







