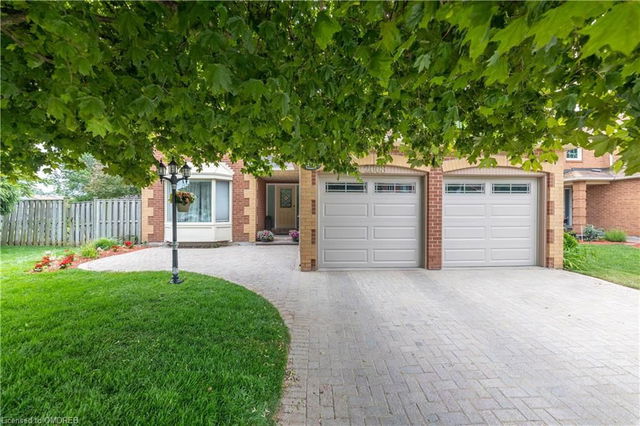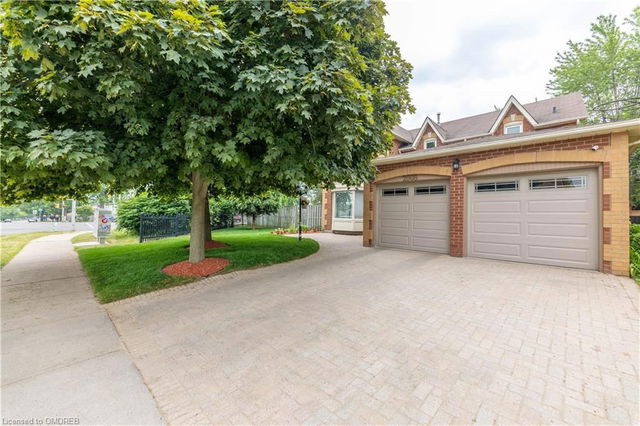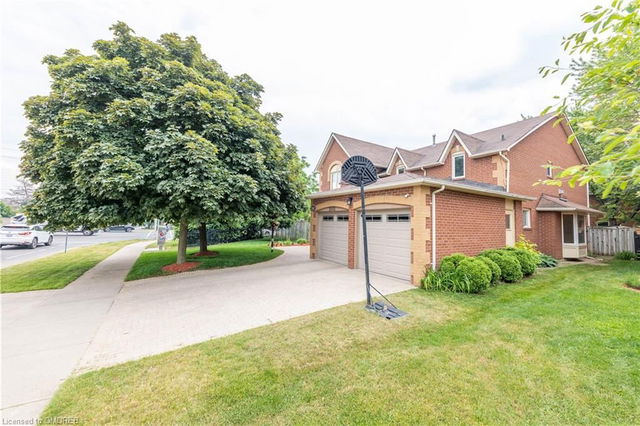2008 Grosvenor Street




About 2008 Grosvenor Street
2008 Grosvenor Street is an Oakville detached house which was for sale, near Upper Middle Rd and Grosvenor St. Listed at $1949001 in June 2023, the listing is no longer available and has been taken off the market (Unavailable). 2008 Grosvenor Street has 4+2 beds and 5 bathrooms. 2008 Grosvenor Street resides in the Oakville Iroquois Ridge North neighbourhood, and nearby areas include Iroquois Ridge South, Uptown Centre, Industrial and College Park.
There are quite a few restaurants to choose from around 2008 Grosvenor St, Oakville. Some good places to grab a bite are Swiss Chalet Rotisserie & Grill and Hyderabad House. Venture a little further for a meal at Niwa Japanese Restaurant, Sunny Morning or Levantine Mediterranean Shawarma and Grill. If you love coffee, you're not too far from Starbucks located at 1915 Ironoak Way. Groceries can be found at The Source Bulk Foods which is not far and you'll find Shopper's Simply Pharmacy a 3-minute walk as well. If you're an outdoor lover, detached house residents of 2008 Grosvenor St, Oakville are a 3-minute walk from Lancaster Woods, Sheridan Valley Park and Gainsborough Park. Nearby schools include: Halton District School Board and Holy Family Elementary.
Getting around the area will require a vehicle, as the nearest transit stop is a "MiWay" BusStop ("Winston Park Dr At Plymouth Dr") and is a 3-minute drive
© 2026 Information Technology Systems Ontario, Inc.
The information provided herein must only be used by consumers that have a bona fide interest in the purchase, sale, or lease of real estate and may not be used for any commercial purpose or any other purpose. Information deemed reliable but not guaranteed.
- 4 bedroom houses for sale in Iroquois Ridge North
- 2 bedroom houses for sale in Iroquois Ridge North
- 3 bed houses for sale in Iroquois Ridge North
- Townhouses for sale in Iroquois Ridge North
- Semi detached houses for sale in Iroquois Ridge North
- Detached houses for sale in Iroquois Ridge North
- Houses for sale in Iroquois Ridge North
- Cheap houses for sale in Iroquois Ridge North
- 3 bedroom semi detached houses in Iroquois Ridge North
- 4 bedroom semi detached houses in Iroquois Ridge North
- homes for sale in Rural Oakville
- homes for sale in Old Oakville
- homes for sale in Bronte West
- homes for sale in West Oak Trails
- homes for sale in Bronte East
- homes for sale in Eastlake
- homes for sale in Glen Abbey
- homes for sale in Uptown Centre
- homes for sale in Iroquois Ridge North
- homes for sale in River Oaks
- There are no active MLS listings right now. Please check back soon!

