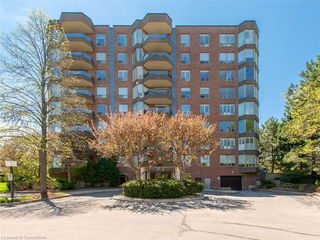Maintenance fees
$1,109.35
Locker
Exclusive
Exposure
S
Possession
Flexible
Price per sqft
$582 - $664
Taxes
$3,914.43 (2025)
Outdoor space
Balcony, Patio
Age of building
-
See what's nearby
Description
Wrapped in windows and full of light, this fully renovated 2-bedroom, 2-bath corner suite in Glen Abbey offers over 1,414 sq. ft. of open-concept living with modern updates throughout. From a standout open concept kitchen to upgraded bathrooms, all the way down to new flooring and trim, every detail has been thoughtfully elevated. The custom kitchen renovation is a true highlight. The open concept, expanded kitchen, features an extended granite island, extended white cabinetry, an induction cooktop with sleek glass canopy hood, a wall oven, a wall microwave and many other custom features. Stylish, functional, and perfect for entertaining. The living and dining area feels like a modern lounge, warmed by a contemporary fireplace and surrounded by large windows. Step outside to a private balcony with peaceful treetop views and rare privacy. The spacious primary bedroom includes a walk-in closet and a beautifully updated ensuite with a glass shower and double vanity. The second bedroom is bright and versatile, ideal for guests or a home office, and is a few steps from a renovated main bath with a soaking tub. A laundry room with plenty of storage throughout completes the suite. Located in a quiet boutique building in Glen Abbey, residents enjoy access to premium amenities including an indoor pool with hot tub and sauna, gym, tennis court, party room, outdoor bbq & seating, games room, billiards room, library, full woodshop, a car wash bay and guest suites. Just minutes to trails, parks, shops, transit, and top-rated schools, this is a polished, move-in-ready home that redefines condo living.
Broker: Royal LePage Real Estate Associates, Bradica Group
MLS®#: W12340125
Property details
Neighbourhood:
Parking:
Yes
Parking type:
-
Property type:
Condo Apt
Heating type:
Heat Pump
Style:
1 Storey/Apt
Ensuite laundry:
Yes
Corp #:
HCC-177
MLS Size:
1400-1599 sqft
Listed on:
Aug 12, 2025
Show all details
Instant estimate:
orto view instant estimate
$15,639
higher than listed pricei
High
$986,064
Mid
$945,539
Low
$907,026
Have a home? See what it's worth with an instant estimate
Use our AI-assisted tool to get an instant estimate of your home's value, up-to-date neighbourhood sales data, and tips on how to sell for more.
BBQ Permitted
Car Wash
Gym
Indoor Pool
Games Room
Party Room
Included in Maintenance Fees
Water







